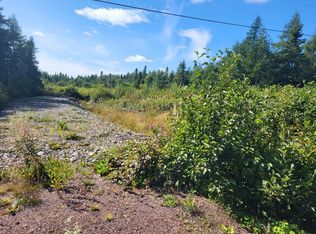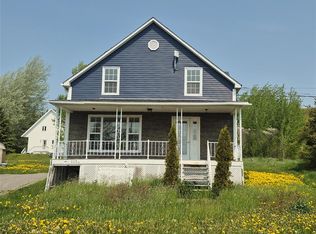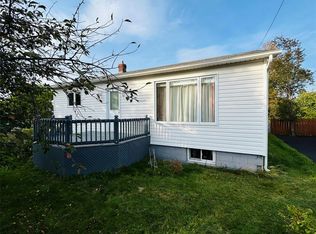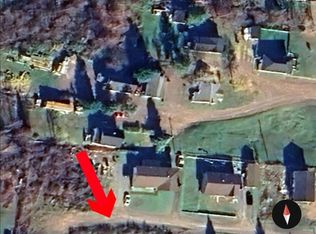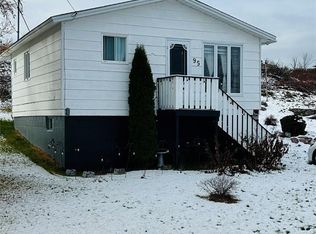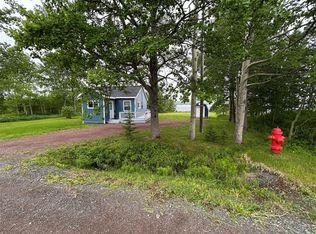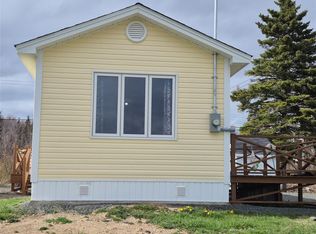211 Main Street, Peterview, NL A0H1Y0
What's special
- 34 days |
- 17 |
- 0 |
Zillow last checked: 8 hours ago
Listing updated: December 11, 2025 at 08:24am
Alyssa Delaney,
3% Realty East Coast
Facts & features
Interior
Bedrooms & bathrooms
- Bedrooms: 3
- Bathrooms: 2
- Full bathrooms: 2
Bedroom
- Level: Main
- Area: 215.6 Square Feet
- Dimensions: 22x9.8
Bedroom
- Level: Second
- Area: 120.64 Square Feet
- Dimensions: 10.4x11.6
Bedroom
- Level: Second
- Area: 163.8 Square Feet
- Dimensions: 11.7x14
Bathroom
- Level: Main
- Area: 94.08 Square Feet
- Dimensions: 9.6x9.8
Bathroom
- Level: Basement
- Area: 47.74 Square Feet
- Dimensions: 6.2x7.7
Eat in kitchen
- Level: Main
- Area: 202.72 Square Feet
- Dimensions: 14.48x14
Laundry
- Level: Basement
- Area: 157.08 Square Feet
- Dimensions: 15.4x10.2
Living room
- Level: Main
- Area: 205.62 Square Feet
- Dimensions: 13.8x14.9
Other
- Level: Basement
- Area: 341.64 Square Feet
- Dimensions: 14.6x23.4
Other
- Level: Basement
- Area: 136 Square Feet
- Dimensions: 8x17
Other
- Level: Basement
- Area: 25.96 Square Feet
- Dimensions: 4.4x5.9
Porch
- Level: Main
- Area: 15.21 Square Feet
- Dimensions: 3.9x3.9
Heating
- Baseboard, Electric
Cooling
- Electric
Appliances
- Included: Refrigerator, Oven Built-In, Stove
Features
- Flooring: Laminate, Mixed
Interior area
- Total structure area: 1,002
- Total interior livable area: 1,002 sqft
Property
Parking
- Parking features: None
- Has uncovered spaces: Yes
Features
- Patio & porch: Deck/Patio, Patio(s) and Deck(s)
- Has view: Yes
- View description: Ocean
- Has water view: Yes
- Water view: Ocean
Lot
- Dimensions: 112 x 98 x 84 x 17 x 27 x 75
- Features: Rear Yard Access (Vechicle), Under 0.5 Acres
Details
- Zoning description: Residential
Construction
Type & style
- Home type: SingleFamily
- Property subtype: Single Family Residence
Materials
- Shingle Siding, Vinyl Siding
- Foundation: Concrete
- Roof: Shingle - Asphalt
Condition
- Year built: 1960
Utilities & green energy
- Sewer: Public Sewer
- Water: None
Community & HOA
Location
- Region: Peterview
Financial & listing details
- Price per square foot: C$140/sqft
- Annual tax amount: C$514
- Date on market: 11/11/2025
(709) 764-0770
By pressing Contact Agent, you agree that the real estate professional identified above may call/text you about your search, which may involve use of automated means and pre-recorded/artificial voices. You don't need to consent as a condition of buying any property, goods, or services. Message/data rates may apply. You also agree to our Terms of Use. Zillow does not endorse any real estate professionals. We may share information about your recent and future site activity with your agent to help them understand what you're looking for in a home.
Price history
Price history
Price history is unavailable.
Public tax history
Public tax history
Tax history is unavailable.Climate risks
Neighborhood: A0H
Nearby schools
GreatSchools rating
No schools nearby
We couldn't find any schools near this home.
Schools provided by the listing agent
- District: Central
Source: Newfoundland and Labrador AR. This data may not be complete. We recommend contacting the local school district to confirm school assignments for this home.
- Loading
