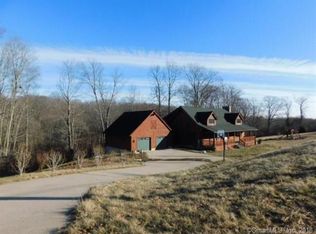Sold for $300,000
$300,000
211 Main Street, Hebron, CT 06248
3beds
1,750sqft
Single Family Residence
Built in 1983
5.03 Acres Lot
$381,600 Zestimate®
$171/sqft
$2,322 Estimated rent
Home value
$381,600
$347,000 - $416,000
$2,322/mo
Zestimate® history
Loading...
Owner options
Explore your selling options
What's special
**Multiple Offers In, "Highest & Best" offers are due by FRIDAY, 09/20/24 at 1pm***Rear Lot, #213 is the front property, #211 is the rear property for sale*** Contemporary, Cape w/ 6 rooms, 3 bedrooms, 1 bathroom. 2 car attached garage. Deck overlooking wooded area. Vaulted ceilings, skylights in living room, dining room and 2nd floor bedroom. Full basement. New bath vanity, toilet. Rebuilt chimney from roof line up. HVAC, Termite Inspection, Roof Inspection, Well Inspection/Water Test & Septic Inspection completed. New oil fired boiler installed after inspection. Replaced rear garage roof after inspection. Replaced 1000 gal septic tank after inspection. See agent remarks on offer submission. Property to be sold in as-is condition.
Zillow last checked: 8 hours ago
Listing updated: November 05, 2024 at 04:28pm
Listed by:
Michael Calabro 860-983-8098,
Coldwell Banker Calabro 860-529-7007,
Roberto Vannucchi 203-249-7178,
Homegenius Real Estate LLC
Bought with:
Britany L. Goyen, REB.0793178
BB Realty CT
Source: Smart MLS,MLS#: 24013043
Facts & features
Interior
Bedrooms & bathrooms
- Bedrooms: 3
- Bathrooms: 1
- Full bathrooms: 1
Primary bedroom
- Features: Beamed Ceilings, Wall/Wall Carpet
- Level: Main
- Area: 130 Square Feet
- Dimensions: 10 x 13
Bedroom
- Features: Beamed Ceilings, Wall/Wall Carpet
- Level: Main
- Area: 100 Square Feet
- Dimensions: 10 x 10
Bedroom
- Features: Skylight, Vaulted Ceiling(s), Bookcases, Ceiling Fan(s), Wall/Wall Carpet
- Level: Upper
- Area: 266 Square Feet
- Dimensions: 14 x 19
Dining room
- Features: Vaulted Ceiling(s), Beamed Ceilings, Hardwood Floor
- Level: Main
- Area: 230 Square Feet
- Dimensions: 10 x 23
Kitchen
- Features: Vinyl Floor
- Level: Main
- Area: 130 Square Feet
- Dimensions: 10 x 13
Living room
- Features: Skylight, Vaulted Ceiling(s), Beamed Ceilings, Fireplace, Hardwood Floor
- Level: Main
- Area: 266 Square Feet
- Dimensions: 14 x 19
Other
- Features: Vaulted Ceiling(s), Beamed Ceilings, Hardwood Floor
- Level: Main
- Area: 156 Square Feet
- Dimensions: 12 x 13
Heating
- Radiator, Oil
Cooling
- None
Appliances
- Included: Cooktop, Dishwasher, Water Heater
- Laundry: Main Level
Features
- Wired for Data, Open Floorplan
- Basement: Full,Unfinished
- Attic: None
- Number of fireplaces: 1
Interior area
- Total structure area: 1,750
- Total interior livable area: 1,750 sqft
- Finished area above ground: 1,750
- Finished area below ground: 0
Property
Parking
- Total spaces: 2
- Parking features: Attached
- Attached garage spaces: 2
Features
- Patio & porch: Deck
- Exterior features: Rain Gutters, Lighting
Lot
- Size: 5.03 Acres
- Features: Rear Lot, Few Trees, Level
Details
- Parcel number: 1623184
- Zoning: R-1
- Special conditions: Real Estate Owned
Construction
Type & style
- Home type: SingleFamily
- Architectural style: Cape Cod,Contemporary
- Property subtype: Single Family Residence
Materials
- Clapboard
- Foundation: Concrete Perimeter
- Roof: Asphalt
Condition
- New construction: No
- Year built: 1983
Utilities & green energy
- Sewer: Septic Tank
- Water: Well
Community & neighborhood
Location
- Region: Hebron
Price history
| Date | Event | Price |
|---|---|---|
| 11/1/2024 | Sold | $300,000+102.7%$171/sqft |
Source: | ||
| 6/21/1999 | Sold | $148,000$85/sqft |
Source: Public Record Report a problem | ||
Public tax history
| Year | Property taxes | Tax assessment |
|---|---|---|
| 2025 | $7,073 +6.8% | $191,940 |
| 2024 | $6,622 +4% | $191,940 |
| 2023 | $6,370 +4.7% | $191,940 |
Find assessor info on the county website
Neighborhood: 06248
Nearby schools
GreatSchools rating
- 6/10Hebron Elementary SchoolGrades: 3-6Distance: 1.1 mi
- 7/10Rham Middle SchoolGrades: 7-8Distance: 0.9 mi
- 9/10Rham High SchoolGrades: 9-12Distance: 0.9 mi
Schools provided by the listing agent
- High: RHAM
Source: Smart MLS. This data may not be complete. We recommend contacting the local school district to confirm school assignments for this home.
Get pre-qualified for a loan
At Zillow Home Loans, we can pre-qualify you in as little as 5 minutes with no impact to your credit score.An equal housing lender. NMLS #10287.
Sell for more on Zillow
Get a Zillow Showcase℠ listing at no additional cost and you could sell for .
$381,600
2% more+$7,632
With Zillow Showcase(estimated)$389,232
