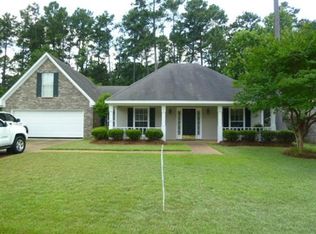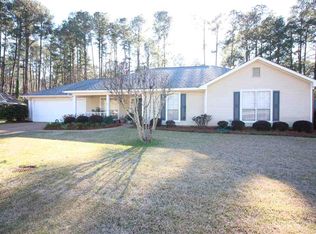Closed
Price Unknown
211 Magnolia Trl, Brandon, MS 39047
3beds
1,749sqft
Residential, Single Family Residence
Built in 1980
0.39 Acres Lot
$245,400 Zestimate®
$--/sqft
$2,113 Estimated rent
Home value
$245,400
$226,000 - $267,000
$2,113/mo
Zestimate® history
Loading...
Owner options
Explore your selling options
What's special
Come see this New to Market beauty in Pelahatchie Woods! You will love the wood details, beautiful beams, wainscoting and awesome built-ins. You will also love the brand New Roof, Deck and AC system with transferable warranty. The large kitchen has granite, brick detail and a designated dining area. The kitchen is complete with a built in home office. The Living room is huge with a fireplace, vaulted ceilings and wooden beams. The main bedroom is so big with en suite bath. All 3 bedrooms have custom closets with built-ins. the 2 extra bedrooms have bay window seating. The Kitchen, Living room and Main bedroom all have access to the new large back deck. The backyard is fully fenced and very private. There is a 2 car garage with extra 2 car parking pad. This is a beautiful home with many extras and ample storage! The neighborhood is close to trails, parks and public access to the water. Come take a tour and see what Reservoir living is about!!
Zillow last checked: 8 hours ago
Listing updated: June 23, 2025 at 08:13am
Listed by:
Apphia McCollough 601-919-8326,
Merck Team Realty, Inc.
Bought with:
Ben Hill, S49820
Havard Real Estate Group, LLC
Source: MLS United,MLS#: 4089999
Facts & features
Interior
Bedrooms & bathrooms
- Bedrooms: 3
- Bathrooms: 2
- Full bathrooms: 2
Heating
- Forced Air
Cooling
- Ceiling Fan(s), Central Air, ENERGY STAR Qualified Equipment
Appliances
- Included: Built-In Gas Range
- Laundry: Laundry Room
Features
- Bookcases, Breakfast Bar, Built-in Features, Cedar Closet(s), Ceiling Fan(s), Crown Molding, Eat-in Kitchen, Entrance Foyer, Granite Counters, High Ceilings, Natural Woodwork, Soaking Tub, Storage, Walk-In Closet(s)
- Flooring: Laminate
- Has fireplace: Yes
- Fireplace features: Great Room, Living Room, Wood Burning
Interior area
- Total structure area: 1,749
- Total interior livable area: 1,749 sqft
Property
Parking
- Total spaces: 6
- Parking features: Driveway, Parking Pad
- Garage spaces: 2
- Has uncovered spaces: Yes
Features
- Levels: One
- Stories: 1
- Patio & porch: Deck
- Exterior features: Private Yard
- Fencing: Back Yard,Full
Lot
- Size: 0.39 Acres
Details
- Parcel number: I12a00000100080
Construction
Type & style
- Home type: SingleFamily
- Architectural style: A-Frame
- Property subtype: Residential, Single Family Residence
Materials
- Brick, Cement Siding
- Foundation: Post-Tension
- Roof: Architectural Shingles
Condition
- New construction: No
- Year built: 1980
Utilities & green energy
- Sewer: Public Sewer
- Water: Public
- Utilities for property: Cable Connected
Community & neighborhood
Community
- Community features: Biking Trails, Boating, Lake, Park, Restaurant, Sidewalks
Location
- Region: Brandon
- Subdivision: Pelahatchie Woods
Price history
| Date | Event | Price |
|---|---|---|
| 6/20/2025 | Sold | -- |
Source: MLS United #4089999 Report a problem | ||
| 5/2/2025 | Pending sale | $249,900$143/sqft |
Source: MLS United #4089999 Report a problem | ||
| 4/15/2025 | Listed for sale | $249,900+4.2%$143/sqft |
Source: MLS United #4089999 Report a problem | ||
| 12/26/2024 | Listing removed | $239,900$137/sqft |
Source: MLS United #4089999 Report a problem | ||
| 10/20/2024 | Price change | $239,900-4%$137/sqft |
Source: MLS United #4089999 Report a problem | ||
Public tax history
| Year | Property taxes | Tax assessment |
|---|---|---|
| 2024 | $516 | $16,276 +19.6% |
| 2023 | $516 +1.4% | $13,606 |
| 2022 | $508 | $13,606 |
Find assessor info on the county website
Neighborhood: 39047
Nearby schools
GreatSchools rating
- 9/10Oakdale Elementary SchoolGrades: PK-5Distance: 2.2 mi
- 7/10Northwest Rankin Middle SchoolGrades: 6-8Distance: 1.4 mi
- 8/10Northwest Rankin High SchoolGrades: 9-12Distance: 1.3 mi
Schools provided by the listing agent
- Elementary: Highland Bluff Elm
- Middle: Northwest Rankin Middle
- High: Northwest
Source: MLS United. This data may not be complete. We recommend contacting the local school district to confirm school assignments for this home.

