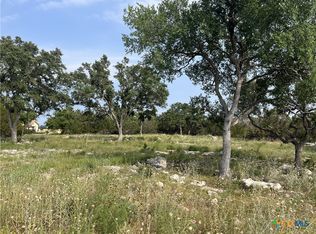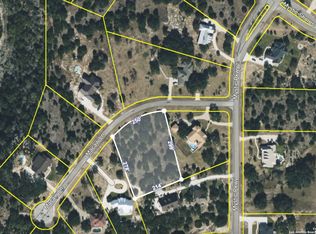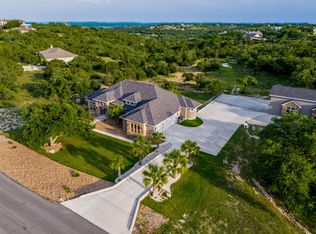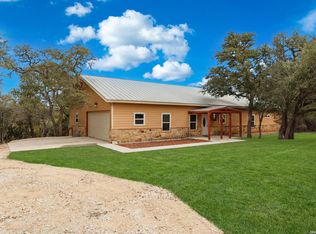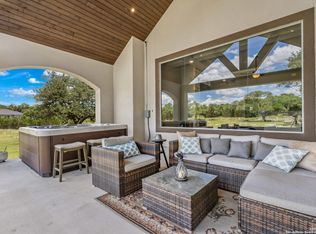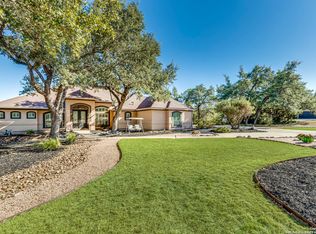Exquisite "Texas Tuscan" Masterpiece in Mystic Shores at Canyon Lake Spring Branch, TX | 3,744 Sq Ft | 1.38 Acre Corner Lot | 4 Bed | 3 Bath | 4-Car Garage | Pool & Spa Step into Hill Country elegance with this stunning Mediterranean-style home, a former model built by renowned Travis Mitchell and Millennium Homes. Nestled on a sprawling 1.38-acre corner lot in the sought-after community of Mystic Shores, this luxury retreat is framed by majestic mature oak trees, offering privacy, breathtaking curb appeal, and timeless craftsmanship. Inside, you'll find 4 spacious bedrooms, 3 full baths, and thoughtfully designed living spaces with high-end finishes throughout. The main level features Travertine stone floors, a grand stone fireplace in the living room, and a gourmet kitchen with built-in gas stove and stone surround, large island, walk-in pantry, and premium appliances (all less than 5 years old). The primary suite is a serene escape, complete with a walk-in closet, jetted whirlpool tub, triple walk-through shower, and double vanities. A secondary main-level room with a custom stone accent wall and en suite bath offers flexible space as a guest room or office. A dramatic glass wall at the entry draws your eye to the outdoor oasis-heated pool with spa, covered patio with tongue-and-groove ceiling and full outdoor kitchen, plus a sunset-facing pergola perfect for evening relaxation. Upstairs, a loft with built-in cabinetry opens to a large game/media room with balcony where you can relax and watch the sunset. Two additional spacious bedrooms share a Jack-and-Jill bath with separate vanities. Additional highlights include: Oversized 2-car attached garage + 2-car detached garage Massive circular aggregate concrete driveway Custom iron stair railing Large laundry room with sink and built-ins Recent HVAC systems (under 3 years old) and water heater (under 2 years) Sprinkler system, alarm system, and landscape lighting. Located in the amenity-rich community of Mystic Shores at Canyon Lake, enjoy access to 2 pools, lakeside parks, tennis, pickleball, volleyball, and basketball courts, a nature preserve with hiking trails, a clubhouse with gym and rental spaces, and a nearby boat ramp for all your lake adventures. This is Hill Country living at its finest-luxury, comfort, and natural beauty all in one. ***1.59 acre lot adjacent is also for sale!!
For sale
$1,050,000
211 Macaw Ln, Spring Branch, TX 78070
4beds
3,743sqft
Est.:
Single Family Residence
Built in 2004
1.38 Acres Lot
$-- Zestimate®
$281/sqft
$35/mo HOA
What's special
Grand stone fireplaceMature oak treesBuilt-in gas stoveOutdoor kitchenPremium appliancesTravertine stone floorsCovered patio
- 297 days |
- 542 |
- 25 |
Zillow last checked: 8 hours ago
Listing updated: January 07, 2026 at 10:59am
Listed by:
Jennifer Meier TREC #820311 (314) 413-9216,
Keller Williams Heritage
Source: LERA MLS,MLS#: 1857397
Tour with a local agent
Facts & features
Interior
Bedrooms & bathrooms
- Bedrooms: 4
- Bathrooms: 3
- Full bathrooms: 3
Primary bedroom
- Features: Outside Access, Walk-In Closet(s), Ceiling Fan(s), Full Bath
- Area: 336
- Dimensions: 21 x 16
Bedroom 2
- Area: 169
- Dimensions: 13 x 13
Bedroom 3
- Area: 168
- Dimensions: 14 x 12
Bedroom 4
- Area: 264
- Dimensions: 22 x 12
Primary bathroom
- Features: Tub/Shower Separate, Double Vanity, Soaking Tub
- Area: 210
- Dimensions: 15 x 14
Dining room
- Area: 216
- Dimensions: 12 x 18
Family room
- Area: 360
- Dimensions: 24 x 15
Kitchen
- Area: 528
- Dimensions: 24 x 22
Living room
- Area: 336
- Dimensions: 21 x 16
Office
- Area: 169
- Dimensions: 13 x 13
Heating
- Central, Heat Pump, Propane Owned
Cooling
- Three+ Central
Appliances
- Included: Cooktop, Built-In Oven, Microwave, Gas Cooktop, Indoor Grill, Refrigerator, Disposal, Dishwasher, Plumbed For Ice Maker, Water Softener Owned, Plumb for Water Softener
- Laundry: Main Level, Laundry Room, Washer Hookup, Dryer Connection
Features
- Two Living Area, Separate Dining Room, Eat-in Kitchen, Two Eating Areas, Kitchen Island, Breakfast Bar, Pantry, Study/Library, Game Room, Loft, Utility Room Inside, High Speed Internet, Telephone, Walk-In Closet(s), Master Downstairs, Ceiling Fan(s), Chandelier, Solid Counter Tops, Custom Cabinets
- Flooring: Carpet, Wood, Stone
- Windows: Window Coverings
- Has basement: No
- Attic: Floored
- Number of fireplaces: 1
- Fireplace features: One, Living Room, Gas Logs Included, Gas
Interior area
- Total interior livable area: 3,743 sqft
Property
Parking
- Total spaces: 4
- Parking features: Four or More Car Garage, Detached, Attached, Garage Faces Side, Oversized, Circular Driveway
- Attached garage spaces: 4
- Has uncovered spaces: Yes
Features
- Stories: 2
- Patio & porch: Patio, Covered, Deck
- Exterior features: Barbecue, Gas Grill, Sprinkler System, Rain Gutters, Lighting, Outdoor Kitchen
- Has private pool: Yes
- Pool features: In Ground, Pool/Spa Combo, Heated, Fenced, Screen Enclosure, Community
- Has spa: Yes
- Spa features: Heated, Bath
- Fencing: Privacy,Wrought Iron
- Has view: Yes
- View description: County VIew
- Body of water: Canyon Lake,Guadalupe River
Lot
- Size: 1.38 Acres
- Features: Corner Lot, Cul-De-Sac, 1 - 2 Acres, Level, Streetlights
- Residential vegetation: Mature Trees, Partially Wooded, Mature Trees (ext feat)
Details
- Parcel number: 360150080300
Construction
Type & style
- Home type: SingleFamily
- Architectural style: Mediterranean
- Property subtype: Single Family Residence
Materials
- 4 Sides Masonry, Stone, Stucco
- Foundation: Slab
- Roof: Tile
Condition
- Pre-Owned
- New construction: No
- Year built: 2004
Details
- Builder name: Travis Mitchell-Millenium
Utilities & green energy
- Electric: PEC
- Gas: Propane
- Sewer: Septic, Septic, Aerobic Septic
- Water: TWSC, Water System
- Utilities for property: Cable Available, Private Garbage Service
Green energy
- Water conservation: Water-Smart Landscaping
Community & HOA
Community
- Features: Waterfront Access, Tennis Court(s), Clubhouse, Playground, Jogging Trails, Sports Court, Bike Trails, BBQ/Grill, Basketball Court, Volleyball Court, Lake/River Park, Boat Ramp, Other, Cluster Mail Box, School Bus
- Security: Smoke Detector(s), Security System Owned
- Subdivision: Mystic Shores
HOA
- Has HOA: Yes
- HOA fee: $414 annually
- HOA name: MYSTIC SHORES POA
Location
- Region: Spring Branch
Financial & listing details
- Price per square foot: $281/sqft
- Tax assessed value: $978,740
- Annual tax amount: $5,755
- Price range: $1.1M - $1.1M
- Date on market: 4/10/2025
- Cumulative days on market: 296 days
- Listing terms: Conventional,FHA,VA Loan,Cash
- Road surface type: Paved
Estimated market value
Not available
Estimated sales range
Not available
$4,207/mo
Price history
Price history
| Date | Event | Price |
|---|---|---|
| 11/1/2025 | Price change | $1,050,000-11.7%$281/sqft |
Source: | ||
| 7/23/2025 | Price change | $1,189,000-6.7%$318/sqft |
Source: | ||
| 4/10/2025 | Listed for sale | $1,275,000$341/sqft |
Source: | ||
| 4/16/2008 | Sold | -- |
Source: | ||
Public tax history
BuyAbility℠ payment
Est. payment
$5,490/mo
Principal & interest
$4072
Property taxes
$1015
Other costs
$403
Climate risks
Neighborhood: 78070
Nearby schools
GreatSchools rating
- 8/10Rebecca Creek Elementary SchoolGrades: PK-5Distance: 1.5 mi
- 8/10Mt Valley Middle SchoolGrades: 6-8Distance: 10.9 mi
- 6/10Canyon Lake High SchoolGrades: 9-12Distance: 6.6 mi
Schools provided by the listing agent
- Elementary: Rebecca Creek
- Middle: Mountain Valley
- High: Canyon Lake
- District: Comal
Source: LERA MLS. This data may not be complete. We recommend contacting the local school district to confirm school assignments for this home.
- Loading
- Loading
