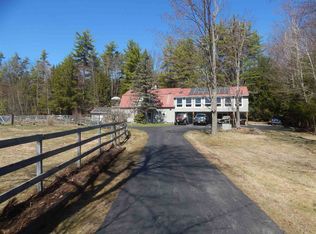Closed
Listed by:
Brenda Rowan,
Coldwell Banker Realty Gilford NH Off:603-524-2255
Bought with: Lamacchia Realty, Inc.
$650,000
211 Lower Bay Road, Sanbornton, NH 03269
4beds
3,678sqft
Single Family Residence
Built in 1989
10 Acres Lot
$687,500 Zestimate®
$177/sqft
$3,674 Estimated rent
Home value
$687,500
$633,000 - $749,000
$3,674/mo
Zestimate® history
Loading...
Owner options
Explore your selling options
What's special
MULTI-LVL HOME SITS ON 10 ACRES. OFFERS CLOSE TO 3000 SQ FT OF LVG SPACE WITH OPEN CONCEPT, CATHEDRAL CEILINGS, SKYLIGHT. 4, BEDROOMS 3 BATHS, FIREPLACE WITH WOOD PELLET INSERT, THIS HOME TAKES ADVANTAGE OF THE PRIVATE GROUNDS W/LRG WINDOWS SLIDERS W/A 23X47 DECK. OVERSIZED 2 CAR GARAGE. 3 OUT BUILDINGS, INCLUDING A CHICKEN COOP WITH HEN HOUSE. LAKE VIEW FROM DECK. RAISED GARDEN. CONVENIENT LOCATION CLOSE TO LAKES, SKIING, SHOPPING. THINKING AIRBNB? PERFECT!
Zillow last checked: 8 hours ago
Listing updated: May 01, 2024 at 11:25am
Listed by:
Brenda Rowan,
Coldwell Banker Realty Gilford NH Off:603-524-2255
Bought with:
Lisa White
Lamacchia Realty, Inc.
Source: PrimeMLS,MLS#: 4982813
Facts & features
Interior
Bedrooms & bathrooms
- Bedrooms: 4
- Bathrooms: 3
- Full bathrooms: 3
Heating
- Oil, Pellet Stove, Baseboard, Electric, Hot Air
Cooling
- Central Air
Appliances
- Included: Electric Cooktop, Dishwasher, Range Hood, Microwave, Wall Oven, Refrigerator, Electric Water Heater
- Laundry: 1st Floor Laundry
Features
- Cathedral Ceiling(s), Ceiling Fan(s), Dining Area, Natural Light, Walk-In Closet(s)
- Flooring: Ceramic Tile, Hardwood
- Basement: Concrete Floor,Exterior Stairs,Interior Stairs,Basement Stairs,Walk-Up Access
Interior area
- Total structure area: 3,678
- Total interior livable area: 3,678 sqft
- Finished area above ground: 3,338
- Finished area below ground: 340
Property
Parking
- Total spaces: 2
- Parking features: Paved, Auto Open, Direct Entry, Storage Above, Attached
- Garage spaces: 2
Features
- Levels: 3,Tri-Level
- Stories: 3
- Exterior features: Deck, Other, Shed, Storage, Poultry Coop
- Has view: Yes
- View description: Water, Lake
- Has water view: Yes
- Water view: Water,Lake
- Body of water: Winnisquam Lake
- Frontage length: Road frontage: 265
Lot
- Size: 10 Acres
- Features: Landscaped, Level
Details
- Additional structures: Outbuilding
- Parcel number: SANBM017B040
- Zoning description: res
Construction
Type & style
- Home type: SingleFamily
- Property subtype: Single Family Residence
Materials
- Wood Frame, Wood Exterior
- Foundation: Concrete
- Roof: Metal
Condition
- New construction: No
- Year built: 1989
Utilities & green energy
- Electric: 200+ Amp Service, Circuit Breakers
- Sewer: 1250 Gallon, Concrete, Septic Design Available, Septic Tank
- Utilities for property: Phone, Other
Community & neighborhood
Security
- Security features: Smoke Detector(s)
Location
- Region: Sanbornton
Other
Other facts
- Road surface type: Paved
Price history
| Date | Event | Price |
|---|---|---|
| 5/1/2024 | Sold | $650,000-6.5%$177/sqft |
Source: | ||
| 1/20/2024 | Listed for sale | $695,000+148.2%$189/sqft |
Source: | ||
| 12/19/2003 | Sold | $280,000+59.1%$76/sqft |
Source: Public Record Report a problem | ||
| 4/18/2000 | Sold | $176,000$48/sqft |
Source: Public Record Report a problem | ||
Public tax history
| Year | Property taxes | Tax assessment |
|---|---|---|
| 2024 | $6,529 +7.2% | $509,700 +0.7% |
| 2023 | $6,092 +1.6% | $506,000 +67.7% |
| 2022 | $5,995 -1.1% | $301,700 +0.5% |
Find assessor info on the county website
Neighborhood: 03269
Nearby schools
GreatSchools rating
- 8/10Sanbornton Central SchoolGrades: K-4Distance: 4 mi
- 4/10Winnisquam Regional Middle SchoolGrades: 5-8Distance: 7 mi
- 2/10Winnisquam Regional High SchoolGrades: 9-12Distance: 7.1 mi
Schools provided by the listing agent
- Elementary: Sanbornton Central School
- Middle: Winnisquam Regional Middle Sch
- High: Winnisquam Regional High Sch
- District: Winnisquam Regional
Source: PrimeMLS. This data may not be complete. We recommend contacting the local school district to confirm school assignments for this home.

Get pre-qualified for a loan
At Zillow Home Loans, we can pre-qualify you in as little as 5 minutes with no impact to your credit score.An equal housing lender. NMLS #10287.
Sell for more on Zillow
Get a free Zillow Showcase℠ listing and you could sell for .
$687,500
2% more+ $13,750
With Zillow Showcase(estimated)
$701,250