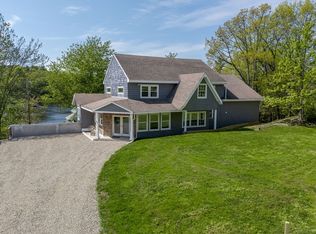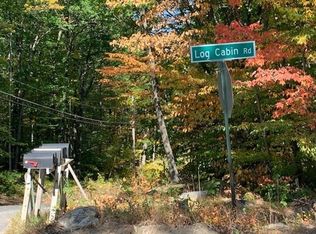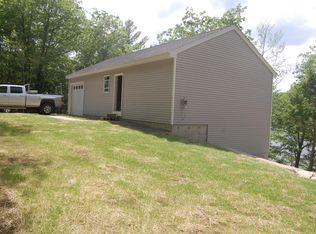Sold for $540,000
$540,000
211 Log Cabin Rd, Ashby, MA 01431
3beds
3,232sqft
Single Family Residence
Built in 2003
0.39 Acres Lot
$545,000 Zestimate®
$167/sqft
$6,009 Estimated rent
Home value
$545,000
$507,000 - $589,000
$6,009/mo
Zestimate® history
Loading...
Owner options
Explore your selling options
What's special
Welcome to Ashby’s hidden gem - where comfort and functionality blend seamlessly with nature and privacy. Nestled on a wooded lot, this 3-bedroom, 3-bath home spans three levels, ideal for multi-generational living and endless flexibility. The great room/family room, just off the eat-in kitchen, features vaulted ceilings and private access - perfect for entertaining, a home office, or convenient first-floor living. A full bath completes this main level. Upstairs, the primary suite includes a full bath, alongside two additional bedrooms and second-floor laundry for added ease. The third floor offers two versatile bonus rooms and a 3/4 bath - ideal for guests, hobbies, or extra space. Step outside and enjoy everything that makes this property exceptional: Private basketball court ~ Deeded pond access for swimming, fishing, or relaxing ~ Fire pit and balconies with serene wooded views ~ Paddle boat included for pondside fun. Easy access to Routes 2, 119, and the NH border. A must see!
Zillow last checked: 8 hours ago
Listing updated: October 24, 2025 at 12:48pm
Listed by:
Julie Darcangelo 978-490-8465,
Coldwell Banker Realty 603-334-1900
Bought with:
Brittney Ardizzoni
Jill & Co. Realty Group
Source: MLS PIN,MLS#: 73421608
Facts & features
Interior
Bedrooms & bathrooms
- Bedrooms: 3
- Bathrooms: 3
- Full bathrooms: 3
- Main level bathrooms: 1
Primary bedroom
- Features: Bathroom - Full, Ceiling Fan(s), Vaulted Ceiling(s), Walk-In Closet(s), Flooring - Wall to Wall Carpet, Balcony - Exterior, Cable Hookup, Recessed Lighting, Lighting - Overhead
- Level: Second
- Area: 304
- Dimensions: 19 x 16
Bedroom 2
- Features: Ceiling Fan(s), Closet, Flooring - Wall to Wall Carpet, Cable Hookup, Lighting - Overhead
- Level: Second
- Area: 156
- Dimensions: 13 x 12
Bedroom 3
- Features: Ceiling Fan(s), Closet, Flooring - Wall to Wall Carpet, Cable Hookup, Lighting - Overhead
- Level: Second
- Area: 143
- Dimensions: 13 x 11
Primary bathroom
- Features: Yes
Bathroom 1
- Features: Bathroom - Full, Bathroom - With Tub & Shower
- Level: Main,First
- Area: 88
- Dimensions: 11 x 8
Bathroom 2
- Features: Bathroom - Full, Bathroom - Double Vanity/Sink, Vaulted Ceiling(s), Lighting - Sconce
- Level: Second
- Area: 81
- Dimensions: 9 x 9
Bathroom 3
- Features: Bathroom - 3/4, Bathroom - With Shower Stall, Flooring - Stone/Ceramic Tile
- Level: Third
- Area: 63
- Dimensions: 9 x 7
Dining room
- Features: Chair Rail, Wainscoting, Lighting - Overhead
- Level: Main,First
- Area: 132
- Dimensions: 12 x 11
Family room
- Features: Ceiling Fan(s), Vaulted Ceiling(s), Flooring - Wood, Window(s) - Bay/Bow/Box, Deck - Exterior, Exterior Access, Open Floorplan, Recessed Lighting
- Level: Main,First
- Area: 384
- Dimensions: 24 x 16
Kitchen
- Features: Closet, Flooring - Stone/Ceramic Tile, Pantry, Kitchen Island, Deck - Exterior, Exterior Access, Open Floorplan, Recessed Lighting, Slider, Stainless Steel Appliances, Lighting - Pendant
- Level: Main,First
- Area: 330
- Dimensions: 22 x 15
Living room
- Features: Wood / Coal / Pellet Stove, Flooring - Wall to Wall Carpet, Open Floorplan, Recessed Lighting
- Level: Main,First
- Area: 391
- Dimensions: 23 x 17
Heating
- Forced Air, Baseboard, Radiant, Oil
Cooling
- Central Air
Appliances
- Included: Water Heater, Range, Dishwasher, Microwave, Refrigerator, Washer, Dryer
- Laundry: Laundry Closet, Electric Dryer Hookup, Washer Hookup, Second Floor
Features
- Ceiling Fan(s), Closet, Cable Hookup, Slider, Lighting - Overhead, Bonus Room, Foyer, Walk-up Attic
- Flooring: Tile, Carpet, Hardwood, Wood Laminate, Flooring - Wall to Wall Carpet, Flooring - Stone/Ceramic Tile
- Doors: French Doors
- Windows: Screens
- Basement: Partial,Bulkhead,Sump Pump
- Has fireplace: No
Interior area
- Total structure area: 3,232
- Total interior livable area: 3,232 sqft
- Finished area above ground: 3,232
Property
Parking
- Total spaces: 5
- Parking features: Attached, Garage Door Opener, Storage, Paved Drive, Off Street, Paved
- Attached garage spaces: 1
- Uncovered spaces: 4
Features
- Patio & porch: Porch, Deck
- Exterior features: Balcony - Exterior, Porch, Deck, Balcony, Rain Gutters, Screens, Stone Wall
- Has view: Yes
- View description: Water, Pond
- Has water view: Yes
- Water view: Pond,Water
- Frontage length: 100.00
Lot
- Size: 0.39 Acres
Details
- Parcel number: M:014.0 B:0031 L:0000.0,337492
- Zoning: RA
Construction
Type & style
- Home type: SingleFamily
- Architectural style: Colonial
- Property subtype: Single Family Residence
Materials
- Frame
- Foundation: Concrete Perimeter
- Roof: Shingle
Condition
- Year built: 2003
Utilities & green energy
- Electric: Circuit Breakers
- Sewer: Private Sewer
- Water: Private
- Utilities for property: for Electric Dryer, Washer Hookup
Green energy
- Energy efficient items: Thermostat
Community & neighborhood
Security
- Security features: Security System
Community
- Community features: Walk/Jog Trails, Conservation Area, Public School
Location
- Region: Ashby
Price history
| Date | Event | Price |
|---|---|---|
| 10/24/2025 | Sold | $540,000+8.2%$167/sqft |
Source: MLS PIN #73421608 Report a problem | ||
| 9/11/2025 | Price change | $499,000-16.7%$154/sqft |
Source: MLS PIN #73421608 Report a problem | ||
| 8/28/2025 | Price change | $599,000-7.7%$185/sqft |
Source: MLS PIN #73421608 Report a problem | ||
| 8/24/2025 | Listed for sale | $649,000+33.8%$201/sqft |
Source: MLS PIN #73421608 Report a problem | ||
| 4/28/2023 | Sold | $485,000-3%$150/sqft |
Source: MLS PIN #73082308 Report a problem | ||
Public tax history
| Year | Property taxes | Tax assessment |
|---|---|---|
| 2025 | $8,259 -6% | $542,300 -4.1% |
| 2024 | $8,785 +7.9% | $565,700 +14.1% |
| 2023 | $8,144 +5.1% | $496,000 +13.2% |
Find assessor info on the county website
Neighborhood: 01431
Nearby schools
GreatSchools rating
- 6/10Ashby Elementary SchoolGrades: K-4Distance: 2.1 mi
- 4/10Hawthorne Brook Middle SchoolGrades: 5-8Distance: 5.8 mi
- 8/10North Middlesex Regional High SchoolGrades: 9-12Distance: 7.6 mi
Schools provided by the listing agent
- Elementary: Ashby Elementary
- Middle: Hawthorne
- High: Nmrhs
Source: MLS PIN. This data may not be complete. We recommend contacting the local school district to confirm school assignments for this home.
Get a cash offer in 3 minutes
Find out how much your home could sell for in as little as 3 minutes with a no-obligation cash offer.
Estimated market value$545,000
Get a cash offer in 3 minutes
Find out how much your home could sell for in as little as 3 minutes with a no-obligation cash offer.
Estimated market value
$545,000


