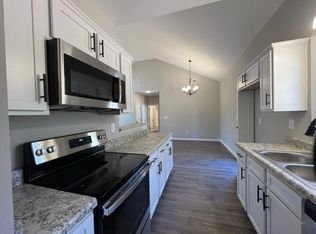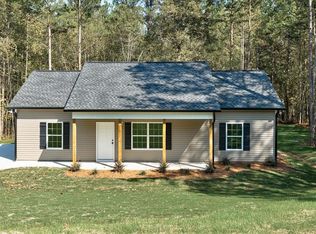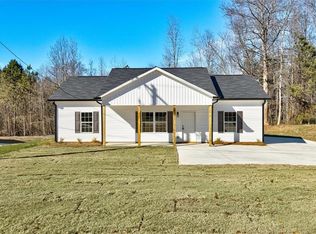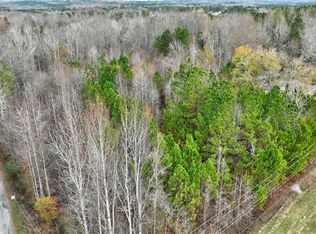Closed
$299,900
211 Loftis Rd, Temple, GA 30179
3beds
1,222sqft
Single Family Residence, Residential
Built in 2025
2.25 Acres Lot
$300,000 Zestimate®
$245/sqft
$1,738 Estimated rent
Home value
$300,000
$285,000 - $315,000
$1,738/mo
Zestimate® history
Loading...
Owner options
Explore your selling options
What's special
New Construction Ranch on 2.25 Acres!! No HOA! Welcome home to this brand new, one level ranch nestled on 2.25 private acres in a peaceful country setting yet still convenient to shopping, dining, and schools. This home features a split bedroom floor plan with 3 bedrooms and 2 full baths, designed for both comfort and privacy. Step inside to a vaulted great room filled with natural light, open to the dining room and a bright kitchen complete with white cabinetry, stainless steel appliances and plenty of counter space. The laundry room just off kitchen adds extra convenience. The owner's suite offers a walk-in closet, and bath features a stand-up shower creating the perfect retreat. Secondary bedrooms are well-sized and share a full bath. Enjoy outdoor living on the covered front porch or the back patio overlooking a wooded backyard and tree line, ideal for privacy, play or peaceful evenings. With its 2.25 acre lot, no neighborhood restrictions and no HOA, this home provides freedom and space rarely found with new construction. Don't miss this move-in-ready gem that combines modern finishes, privacy, and convenience!
Zillow last checked: 8 hours ago
Listing updated: December 12, 2025 at 10:56pm
Listing Provided by:
C Deanne Cochran,
Flagstone Realty Group, LLC 678-873-3987
Bought with:
MALISSA ALLEN, 272841
Allen and Associates Realty, LLC.
Source: FMLS GA,MLS#: 7653293
Facts & features
Interior
Bedrooms & bathrooms
- Bedrooms: 3
- Bathrooms: 2
- Full bathrooms: 2
- Main level bathrooms: 2
- Main level bedrooms: 3
Primary bedroom
- Features: Master on Main, Split Bedroom Plan
- Level: Master on Main, Split Bedroom Plan
Bedroom
- Features: Master on Main, Split Bedroom Plan
Primary bathroom
- Features: Shower Only
Dining room
- Features: Dining L, Open Concept
Kitchen
- Features: Breakfast Bar, Breakfast Room, Pantry, View to Family Room
Heating
- Central
Cooling
- Ceiling Fan(s), Central Air
Appliances
- Included: Dishwasher, Electric Water Heater, Microwave
- Laundry: Laundry Room, Main Level, Other
Features
- High Ceilings 9 ft Lower, High Ceilings 9 ft Main, Vaulted Ceiling(s), Walk-In Closet(s)
- Flooring: Carpet, Hardwood, Laminate, Sustainable
- Windows: Double Pane Windows, Insulated Windows, Shutters
- Basement: None
- Attic: Pull Down Stairs
- Has fireplace: No
- Fireplace features: None
- Common walls with other units/homes: No Common Walls
Interior area
- Total structure area: 1,222
- Total interior livable area: 1,222 sqft
- Finished area above ground: 1,222
- Finished area below ground: 0
Property
Parking
- Total spaces: 2
- Parking features: Driveway, Kitchen Level, Level Driveway, Parking Pad, RV Access/Parking
- Has uncovered spaces: Yes
Accessibility
- Accessibility features: Accessible Entrance
Features
- Levels: One
- Stories: 1
- Patio & porch: Covered, Front Porch, Patio, Rear Porch
- Exterior features: Private Yard, Rain Gutters, No Dock
- Pool features: None
- Spa features: None
- Fencing: None
- Has view: Yes
- View description: Rural
- Waterfront features: None
- Body of water: None
Lot
- Size: 2.25 Acres
- Features: Back Yard, Front Yard, Level, Private
Details
- Additional structures: None
- Parcel number: 0111A 0008
- Other equipment: None
- Horse amenities: None
Construction
Type & style
- Home type: SingleFamily
- Architectural style: Ranch
- Property subtype: Single Family Residence, Residential
Materials
- Vinyl Siding
- Foundation: Slab
- Roof: Composition
Condition
- New Construction
- New construction: Yes
- Year built: 2025
Details
- Warranty included: Yes
Utilities & green energy
- Electric: Other
- Sewer: Septic Tank
- Water: Public
- Utilities for property: Electricity Available, Water Available
Green energy
- Energy efficient items: None
- Energy generation: None
Community & neighborhood
Security
- Security features: Fire Alarm, Smoke Detector(s)
Community
- Community features: None
Location
- Region: Temple
- Subdivision: None
Other
Other facts
- Listing terms: Cash,Conventional,FHA,USDA Loan,VA Loan,Other
- Ownership: Fee Simple
- Road surface type: Asphalt, Concrete, Paved
Price history
| Date | Event | Price |
|---|---|---|
| 12/8/2025 | Sold | $299,900$245/sqft |
Source: | ||
| 10/8/2025 | Pending sale | $299,900$245/sqft |
Source: | ||
| 6/20/2025 | Listed for sale | $299,900$245/sqft |
Source: | ||
Public tax history
Tax history is unavailable.
Neighborhood: 30179
Nearby schools
GreatSchools rating
- 6/10Sara M. Ragsdale Elementary SchoolGrades: PK-5Distance: 4 mi
- 5/10Carl Scoggins Sr. Middle SchoolGrades: 6-8Distance: 4.9 mi
- 5/10South Paulding High SchoolGrades: 9-12Distance: 12.7 mi
Schools provided by the listing agent
- Elementary: Buchanan
- Middle: Haralson County
- High: Haralson County
Source: FMLS GA. This data may not be complete. We recommend contacting the local school district to confirm school assignments for this home.
Get a cash offer in 3 minutes
Find out how much your home could sell for in as little as 3 minutes with a no-obligation cash offer.
Estimated market value
$300,000
Get a cash offer in 3 minutes
Find out how much your home could sell for in as little as 3 minutes with a no-obligation cash offer.
Estimated market value
$300,000



