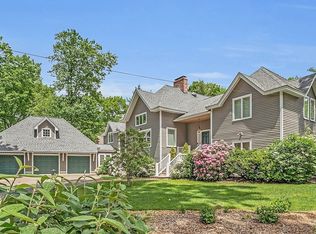Concord untouched! Imagine the Spencer Brook Valley 100 years ago, with its rolling meadows, clear-blue picturesque ponds, and expansive equestrian trails all framed by New England fieldstone walls...This bright and sunny world still exists at 211 Lindsay Pond. The Classic Colonial Farmhouse, Barn and Carriage house blend seamlessly into this magical setting. Big Sky, pastoral views from every window of this completely renovated, warm and welcoming farmhouse graced with panoramic southern exposure. New Royal Barry Wills designed Barn and Carriage House Garage built in 2014, with every attention to detail and undoubtedly achieved the goal of appearing that they have been there forever. The completely finished Post and Beam Barn is like no other, with polished concrete radiant-heat flooring, dramatic lighting, full bath, expansive sleeping loft and double barn doors that open up front to back, spilling out to this captivating and enchanting vista. Living life beautifully, every day.
This property is off market, which means it's not currently listed for sale or rent on Zillow. This may be different from what's available on other websites or public sources.
