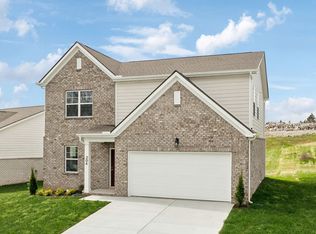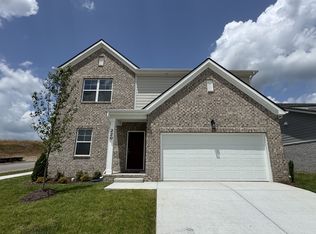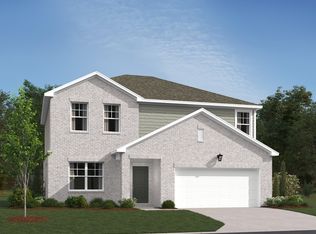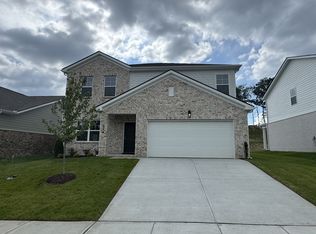Closed
$445,000
211 Limestone Way, Lebanon, TN 37087
4beds
2,272sqft
Single Family Residence, Residential
Built in 2025
-- sqft lot
$443,600 Zestimate®
$196/sqft
$2,521 Estimated rent
Home value
$443,600
$421,000 - $466,000
$2,521/mo
Zestimate® history
Loading...
Owner options
Explore your selling options
What's special
Homesite #35 - The two-story, four-bedroom Brentley plan blends style and functionality. In this open-concept layout, the living room flows seamlessly into the breakfast area, which is conveniently located off the kitchen. Professionally curated with the Slate package, this home features a large quartz-topped island, ample cabinetry, stainless appliances, and a spacious walk-in pantry. The main floor also features a flex room suitable for a home office or guest retreat. Upstairs, you’ll find a large loft space and the laundry room, as well as your four well appointed bedrooms. In the primary suite, you'll enjoy a tray ceiling, walk-in shower, dual vanity, and a generous walk-in closet. This home comes with a front covered porch, rear covered porch off the breakfast area, luxury vinyl plank flooring throughout the main living areas, and a two-car attached garage. Ask listing agent about current incentives.
Zillow last checked: 8 hours ago
Listing updated: November 20, 2025 at 06:01am
Listing Provided by:
Ashanti McCormick 937-479-9340,
Ashton Nashville Residential
Bought with:
David Huffaker, 293136
The Huffaker Group, LLC
Source: RealTracs MLS as distributed by MLS GRID,MLS#: 2972391
Facts & features
Interior
Bedrooms & bathrooms
- Bedrooms: 4
- Bathrooms: 3
- Full bathrooms: 2
- 1/2 bathrooms: 1
Bedroom 1
- Features: Full Bath
- Level: Full Bath
- Area: 238 Square Feet
- Dimensions: 17x14
Bedroom 2
- Area: 120 Square Feet
- Dimensions: 12x10
Bedroom 3
- Area: 120 Square Feet
- Dimensions: 10x12
Bedroom 4
- Area: 120 Square Feet
- Dimensions: 10x12
Primary bathroom
- Features: Suite
- Level: Suite
Dining room
- Features: Combination
- Level: Combination
- Area: 154 Square Feet
- Dimensions: 11x14
Kitchen
- Area: 132 Square Feet
- Dimensions: 11x12
Living room
- Features: Combination
- Level: Combination
- Area: 234 Square Feet
- Dimensions: 13x18
Other
- Features: Office
- Level: Office
- Area: 120 Square Feet
- Dimensions: 12x10
Heating
- Central, Electric
Cooling
- Central Air, Electric
Appliances
- Included: Dishwasher, Disposal, Microwave, Electric Oven, Electric Range
- Laundry: Electric Dryer Hookup, Washer Hookup
Features
- Pantry, High Speed Internet, Kitchen Island
- Flooring: Carpet, Tile, Vinyl
- Basement: None
Interior area
- Total structure area: 2,272
- Total interior livable area: 2,272 sqft
- Finished area above ground: 2,272
Property
Parking
- Total spaces: 2
- Parking features: Garage Faces Front
- Attached garage spaces: 2
Features
- Levels: Two
- Stories: 2
- Patio & porch: Patio
Details
- Special conditions: Standard
Construction
Type & style
- Home type: SingleFamily
- Architectural style: Traditional
- Property subtype: Single Family Residence, Residential
Materials
- Brick
- Roof: Shingle
Condition
- New construction: Yes
- Year built: 2025
Utilities & green energy
- Sewer: Public Sewer
- Water: Public
- Utilities for property: Electricity Available, Water Available, Cable Connected
Community & neighborhood
Location
- Region: Lebanon
- Subdivision: Cades Bluff
HOA & financial
HOA
- Has HOA: Yes
- HOA fee: $50 monthly
- Services included: Trash
- Second HOA fee: $350 one time
Other
Other facts
- Available date: 05/01/2025
Price history
| Date | Event | Price |
|---|---|---|
| 10/30/2025 | Sold | $445,000-1.1%$196/sqft |
Source: | ||
| 9/11/2025 | Contingent | $449,995$198/sqft |
Source: | ||
| 8/11/2025 | Listed for sale | $449,995$198/sqft |
Source: | ||
| 8/11/2025 | Listing removed | $449,995$198/sqft |
Source: | ||
| 8/2/2025 | Listed for sale | $449,995$198/sqft |
Source: | ||
Public tax history
Tax history is unavailable.
Neighborhood: 37087
Nearby schools
GreatSchools rating
- 7/10West Elementary SchoolGrades: K-5Distance: 2.4 mi
- 6/10West Wilson Middle SchoolGrades: 6-8Distance: 5.5 mi
- 8/10Mt. Juliet High SchoolGrades: 9-12Distance: 3.5 mi
Schools provided by the listing agent
- Elementary: West Elementary
- Middle: West Wilson Middle School
- High: Mt. Juliet High School
Source: RealTracs MLS as distributed by MLS GRID. This data may not be complete. We recommend contacting the local school district to confirm school assignments for this home.
Get a cash offer in 3 minutes
Find out how much your home could sell for in as little as 3 minutes with a no-obligation cash offer.
Estimated market value
$443,600
Get a cash offer in 3 minutes
Find out how much your home could sell for in as little as 3 minutes with a no-obligation cash offer.
Estimated market value
$443,600



