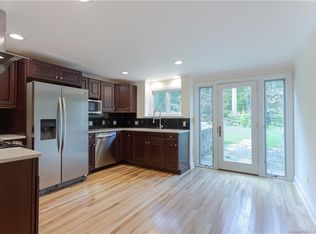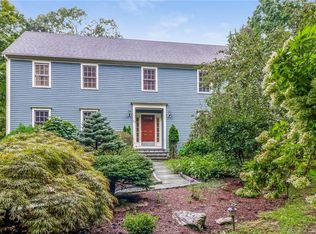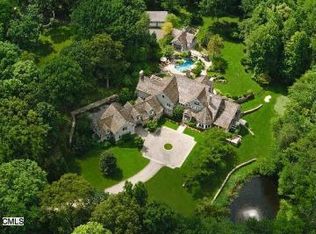Sold for $1,140,000
$1,140,000
211 Limestone Road, Ridgefield, CT 06877
4beds
3,446sqft
Single Family Residence
Built in 1979
3.65 Acres Lot
$1,170,400 Zestimate®
$331/sqft
$7,501 Estimated rent
Home value
$1,170,400
$1.05M - $1.31M
$7,501/mo
Zestimate® history
Loading...
Owner options
Explore your selling options
What's special
Fabulous 4BR colonial with in-ground pool! Surrounded by more than 250 acres of state-owned preserves, this home blends the serenity and beauty of nature with the convenience of and proximity to town amenities. Upon entering the front door, you will find gleaming hardwood floors that flow seamlessly throughout the main level. To the left is the warm and inviting living room with a wood burning fireplace serving as the focal point. To the right of the foyer is the formal dining room that leads you into the eat-in kitchen, complete with stainless appliances, center island and a wine fridge. The sun-drenched family room, featuring two skylights and a second wood-burning fireplace, will be a favorite spot for entertaining and quiet evenings alike. Don't miss the bonus room just off the kitchen which would make an ideal office or playroom. The upper level features four generously sized bedrooms, including the primary ensuite bedroom which has a walk-in closet. There is also a lower level den with a gas fireplace and doors to the backyard, as well as an abundance of storage space and a workbench for all of your DIY hobbies! Warmer days are coming -- relax and unwind on the bluestone patio that overlooks the landscaped property and the heated in-ground pool! Recent upgrades include a new roof and skylights and freshly painted interior. Located in the magnificent town of Ridgefield, 211 Limestone is not to be missed!
Zillow last checked: 8 hours ago
Listing updated: April 28, 2025 at 12:26pm
Listed by:
Tim Dent Team,
Tim M. Dent 203-470-5605,
Coldwell Banker Realty 203-438-9000
Bought with:
Tim M. Dent, RES.0751280
Coldwell Banker Realty
Source: Smart MLS,MLS#: 24074432
Facts & features
Interior
Bedrooms & bathrooms
- Bedrooms: 4
- Bathrooms: 3
- Full bathrooms: 2
- 1/2 bathrooms: 1
Primary bedroom
- Features: Full Bath, Walk-In Closet(s), Wall/Wall Carpet
- Level: Upper
- Area: 255 Square Feet
- Dimensions: 15 x 17
Bedroom
- Features: Wall/Wall Carpet
- Level: Upper
- Area: 180 Square Feet
- Dimensions: 12 x 15
Bedroom
- Features: Wall/Wall Carpet
- Level: Upper
- Area: 168 Square Feet
- Dimensions: 12 x 14
Bedroom
- Features: Wall/Wall Carpet
- Level: Upper
- Area: 168 Square Feet
- Dimensions: 12 x 14
Den
- Features: Skylight, Vaulted Ceiling(s), Hardwood Floor
- Level: Upper
- Area: 368 Square Feet
- Dimensions: 16 x 23
Dining room
- Features: Hardwood Floor
- Level: Main
- Area: 182 Square Feet
- Dimensions: 13 x 14
Family room
- Features: Skylight, Fireplace, Sliders, Hardwood Floor
- Level: Main
- Area: 408 Square Feet
- Dimensions: 17 x 24
Kitchen
- Features: Granite Counters, Kitchen Island, Hardwood Floor
- Level: Main
- Area: 299 Square Feet
- Dimensions: 13 x 23
Living room
- Features: Fireplace, Hardwood Floor
- Level: Main
- Area: 405 Square Feet
- Dimensions: 15 x 27
Rec play room
- Features: Fireplace, Sliders, Hardwood Floor
- Level: Lower
- Area: 350 Square Feet
- Dimensions: 14 x 25
Heating
- Baseboard, Oil
Cooling
- Central Air, Zoned
Appliances
- Included: Oven/Range, Refrigerator, Dishwasher, Washer, Dryer, Water Heater
Features
- Basement: Full,Heated,Finished,Garage Access,Cooled,Liveable Space
- Attic: Pull Down Stairs
- Number of fireplaces: 3
Interior area
- Total structure area: 3,446
- Total interior livable area: 3,446 sqft
- Finished area above ground: 2,886
- Finished area below ground: 560
Property
Parking
- Total spaces: 2
- Parking features: Attached
- Attached garage spaces: 2
Features
- Patio & porch: Deck, Patio
- Exterior features: Rain Gutters
- Has private pool: Yes
- Pool features: Heated, In Ground
Lot
- Size: 3.65 Acres
- Features: Secluded, Wetlands, Wooded, Rocky, Level
Details
- Parcel number: 277182
- Zoning: RAA
Construction
Type & style
- Home type: SingleFamily
- Architectural style: Colonial
- Property subtype: Single Family Residence
Materials
- Clapboard
- Foundation: Concrete Perimeter
- Roof: Shingle
Condition
- New construction: No
- Year built: 1979
Utilities & green energy
- Sewer: Septic Tank
- Water: Well
Community & neighborhood
Community
- Community features: Basketball Court, Golf, Health Club, Library, Medical Facilities, Park, Playground, Public Rec Facilities
Location
- Region: Ridgefield
Price history
| Date | Event | Price |
|---|---|---|
| 4/25/2025 | Sold | $1,140,000-3%$331/sqft |
Source: | ||
| 3/26/2025 | Pending sale | $1,175,000$341/sqft |
Source: | ||
| 2/20/2025 | Listed for sale | $1,175,000+34.2%$341/sqft |
Source: | ||
| 8/31/2021 | Sold | $875,250-0.4%$254/sqft |
Source: | ||
| 5/6/2021 | Contingent | $879,000$255/sqft |
Source: | ||
Public tax history
| Year | Property taxes | Tax assessment |
|---|---|---|
| 2025 | $18,320 +3.9% | $668,850 |
| 2024 | $17,624 +2.1% | $668,850 |
| 2023 | $17,263 +4.6% | $668,850 +15.3% |
Find assessor info on the county website
Neighborhood: 06877
Nearby schools
GreatSchools rating
- 9/10Barlow Mountain Elementary SchoolGrades: PK-5Distance: 1.1 mi
- 9/10East Ridge Middle SchoolGrades: 6-8Distance: 2.9 mi
- 10/10Ridgefield High SchoolGrades: 9-12Distance: 2.1 mi
Schools provided by the listing agent
- High: Ridgefield
Source: Smart MLS. This data may not be complete. We recommend contacting the local school district to confirm school assignments for this home.
Get pre-qualified for a loan
At Zillow Home Loans, we can pre-qualify you in as little as 5 minutes with no impact to your credit score.An equal housing lender. NMLS #10287.
Sell with ease on Zillow
Get a Zillow Showcase℠ listing at no additional cost and you could sell for —faster.
$1,170,400
2% more+$23,408
With Zillow Showcase(estimated)$1,193,808


