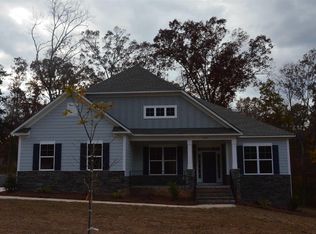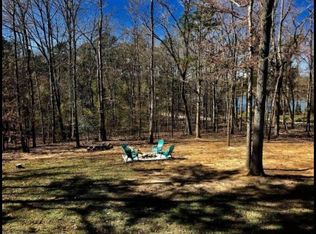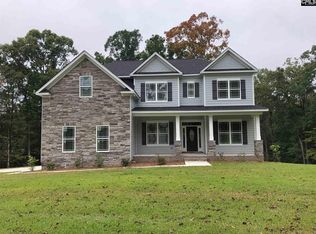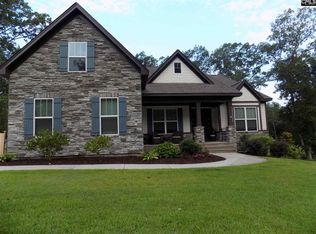What a find in Chapin! Sitting on a private 1 acre lot, this 4 bedroom, primarily one level home is in like-new condition. Only a year and half old, the home offers a very open floor plan. Gleaming hardwood floors adorn the great room, formal dining room, and kitchen areas. The kitchen boasts large granite island with bar seating, tiled backsplash behind the gas countertop range, stainless built-in oven and microwave, walk-in pantry, and eat-in area. All four bedrooms are on the main level. The master suite has double vanities, large tiled glass shower, garden tub, ceramic tile flooring, and large walk-in closet. Bedroom two also has a private bathroom. There is bonus room above the garage with a half bathroom. A special feature of this great property is the brand new 20' x 24' detached workshop/garage. The workshop has extensive attic storage, 100 AMP service, both 110V and 220V circuits, and is climate controlled throughout with a mini-split system. If that's not enough storage, there is a 12' x 16' shed in the landscaped back yard. The attached garage is insulated and currently used as a gym. Only a short 1.8 mile drive to the Hilton Recreation Area to launch your boat in to the beautiful Lake Murray.
This property is off market, which means it's not currently listed for sale or rent on Zillow. This may be different from what's available on other websites or public sources.



