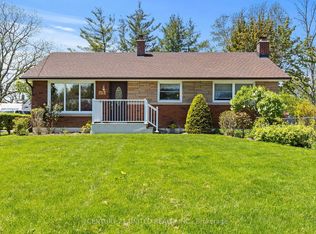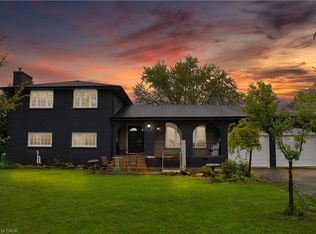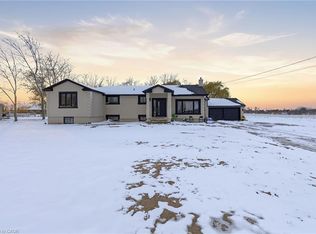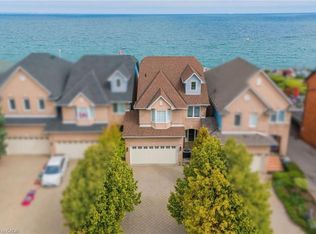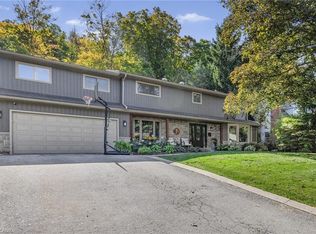211 Lewis Rd, Hamilton, ON L8E 5G7
What's special
- 270 days |
- 8 |
- 0 |
Zillow last checked: 8 hours ago
Listing updated: December 01, 2025 at 04:51am
Daniella Cicchi Piccolotto, Salesperson,
Royal LePage State Realty Inc.
Facts & features
Interior
Bedrooms & bathrooms
- Bedrooms: 3
- Bathrooms: 4
- Full bathrooms: 3
- 1/2 bathrooms: 1
- Main level bathrooms: 3
- Main level bedrooms: 3
Bedroom
- Features: Carpet Free, Hardwood Floor
- Level: Main
Other
- Features: Carpet Free, Ensuite, Hardwood Floor
- Level: Main
Bedroom
- Features: Carpet Free, Hardwood Floor
- Level: Main
Bathroom
- Features: 3-Piece, Tile Floors
- Level: Basement
Bathroom
- Features: 4-Piece, Tile Floors
- Level: Main
Bathroom
- Features: 2-Piece, Tile Floors
- Level: Main
Bathroom
- Features: 4-Piece, Ensuite
- Level: Main
Other
- Level: Basement
Family room
- Level: Basement
Foyer
- Description: Welcome home! Spacious foyer with large double closet for keeping the family organized.
- Features: Carpet Free, Stone Floor
- Level: Main
Game room
- Level: Basement
Great room
- Description: Bright & Spacious with custom built-in entertainment unit; plenty of storage. Opens to lovely sunroom overlooking the landscaped rear yard.
- Level: Main
Kitchen
- Description: Lower level kitchenette, ideal for extra cooking & holiday baking
- Level: Basement
Kitchen
- Level: Main
Other
- Description: Chef's kitchen, spacious dining area & separatre space cooking kitchen.
- Features: Hardwood Floor
- Level: Main
Laundry
- Description: Bright Laundry room is a welcome surprise; loads of storage & plenty of cabinetry! Huge double closet & clothing bar.
- Features: Tile Floors
- Level: Main
Storage
- Level: Basement
Storage
- Level: Basement
Sunroom
- Level: Main
Utility room
- Level: Basement
Heating
- Forced Air, Natural Gas
Cooling
- Central Air
Appliances
- Included: Range, Oven, Built-in Microwave, Dishwasher, Dryer, Freezer, Range Hood, Washer
- Laundry: Main Level
Features
- High Speed Internet, Central Vacuum, Auto Garage Door Remote(s), Built-In Appliances, In-law Capability
- Windows: Window Coverings
- Basement: Full,Finished
- Number of fireplaces: 1
- Fireplace features: Gas
Interior area
- Total structure area: 4,152
- Total interior livable area: 2,152 sqft
- Finished area above ground: 2,152
- Finished area below ground: 2,000
Video & virtual tour
Property
Parking
- Total spaces: 8
- Parking features: Attached Garage, Garage Door Opener, Asphalt, Paver Block, Private Drive Double Wide
- Attached garage spaces: 2
- Uncovered spaces: 6
Features
- Patio & porch: Patio, Porch, Enclosed
- Exterior features: Landscaped, Lighting, Privacy, Storage Buildings
- Has view: Yes
- View description: Park/Greenbelt, Ridge, Trees/Woods
- Waterfront features: Access to Water
- Frontage type: West
- Frontage length: 75.00
Lot
- Size: 10,323.72 Square Feet
- Dimensions: 75 x 137.58
- Features: Urban, Rectangular, Paved, Ample Parking, Beach, Campground, Cul-De-Sac, Greenbelt, Highway Access, Library, Major Anchor, Major Highway, Marina, Open Spaces, Park, Place of Worship, Playground Nearby, Quiet Area, Rec./Community Centre, School Bus Route, Schools, Shopping Nearby, Other
- Topography: Flat Site,Level
Details
- Additional structures: Shed(s)
- Parcel number: 173650035
- Zoning: A1
Construction
Type & style
- Home type: SingleFamily
- Architectural style: Bungalow Raised
- Property subtype: Single Family Residence, Residential
Materials
- Board & Batten Siding, Stone
- Foundation: Poured Concrete
- Roof: Asphalt Shing
Condition
- 6-15 Years
- New construction: No
- Year built: 2015
Utilities & green energy
- Sewer: Sewer (Municipal)
- Water: Municipal
- Utilities for property: Cable Connected, Cell Service, Electricity Connected, Natural Gas Connected, Street Lights, Phone Connected
Community & HOA
Community
- Security: Smoke Detector, Alarm System
Location
- Region: Hamilton
Financial & listing details
- Price per square foot: C$743/sqft
- Annual tax amount: C$7,408
- Date on market: 4/1/2025
- Inclusions: Built-in Microwave, Central Vac, Dishwasher, Dryer, Freezer, Garage Door Opener, Range Hood, Smoke Detector, Washer, Window Coverings, Other, 2-Fridges, 2-Stoves, Gas Cooktop, Built-In Oven, Stand-Up Freezer, Furnace, Central Air Conditioner, Heat Recovery Ventilation Unit(Hrv), Bathrm Mirrors, Light Fixtures, California Shutters.
- Exclusions: Personal Belongings
- Electric utility on property: Yes
- Road surface type: Paved
(905) 662-6666
By pressing Contact Agent, you agree that the real estate professional identified above may call/text you about your search, which may involve use of automated means and pre-recorded/artificial voices. You don't need to consent as a condition of buying any property, goods, or services. Message/data rates may apply. You also agree to our Terms of Use. Zillow does not endorse any real estate professionals. We may share information about your recent and future site activity with your agent to help them understand what you're looking for in a home.
Price history
Price history
| Date | Event | Price |
|---|---|---|
| 9/5/2025 | Price change | C$1,599,900-5.9%C$743/sqft |
Source: | ||
| 6/26/2025 | Price change | C$1,699,900-8%C$790/sqft |
Source: | ||
| 6/6/2025 | Price change | C$1,848,000-2.7%C$859/sqft |
Source: | ||
| 4/1/2025 | Listed for sale | C$1,898,800C$882/sqft |
Source: ITSO #40712617 Report a problem | ||
Public tax history
Public tax history
Tax history is unavailable.Climate risks
Neighborhood: Fruitland
Nearby schools
GreatSchools rating
No schools nearby
We couldn't find any schools near this home.
Schools provided by the listing agent
- Elementary: Immaculate Heart Of Mary / Winona
- High: St. John Henry Newman / Orchard Park
Source: ITSO. This data may not be complete. We recommend contacting the local school district to confirm school assignments for this home.
- Loading
