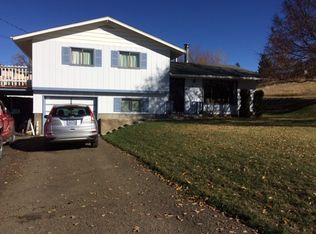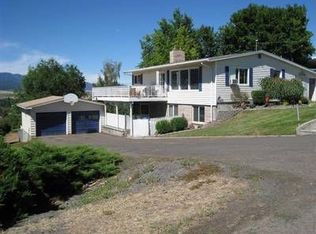Sold
$419,000
211 Leone Ave, Enterprise, OR 97828
4beds
2,558sqft
Residential, Single Family Residence
Built in 1959
0.45 Acres Lot
$412,800 Zestimate®
$164/sqft
$2,488 Estimated rent
Home value
$412,800
Estimated sales range
Not available
$2,488/mo
Zestimate® history
Loading...
Owner options
Explore your selling options
What's special
Welcome to 211 Leone!! Standing tall on a quiet road in a well established neighborhood above Enterprise you will find spectacular mountain views from this 4 bed 3 full bath home! Granite counters, pantry, coffee bar and lots of storage with a bar are just a few features that make this kitchen perfect for entertaining!! 3 bedrooms and 2 full baths on the main floor with lots of custom and built in shelving. a bonus room and ding room that open up to the covered patio and decks facing the gorgeous mountains. This beautiful home offers 3 sources of heat and air-conditioning from the newer mini-splits on each level. The lower level has a fabulous family room with wine closet and kegerator that opens up to a covered patio, as well as, a primary suite fit for Royalty!!
Zillow last checked: 8 hours ago
Listing updated: June 14, 2025 at 04:25am
Listed by:
Larrena Overton 541-910-0508,
Wallowa Mountain Properties
Bought with:
Diane Daggett, 920500047
Ruby Peak Realty, Inc.
Source: RMLS (OR),MLS#: 24049303
Facts & features
Interior
Bedrooms & bathrooms
- Bedrooms: 4
- Bathrooms: 3
- Full bathrooms: 3
- Main level bathrooms: 2
Primary bedroom
- Level: Lower
Bedroom 2
- Level: Main
Bedroom 3
- Level: Main
Dining room
- Level: Main
Family room
- Level: Lower
Kitchen
- Level: Main
Living room
- Level: Main
Heating
- Baseboard, Mini Split, Wood Stove
Appliances
- Included: Dishwasher, Disposal, Free-Standing Range, Stainless Steel Appliance(s)
Features
- Granite, Pantry
- Basement: Daylight
- Number of fireplaces: 2
- Fireplace features: Wood Burning
Interior area
- Total structure area: 2,558
- Total interior livable area: 2,558 sqft
Property
Parking
- Total spaces: 2
- Parking features: Driveway, Off Street, Attached
- Attached garage spaces: 2
- Has uncovered spaces: Yes
Features
- Levels: Two
- Stories: 2
- Has view: Yes
- View description: Mountain(s)
Lot
- Size: 0.45 Acres
- Features: Corner Lot, Sloped, Terraced, Trees, SqFt 15000 to 19999
Details
- Parcel number: 1435
- Zoning: R-1
Construction
Type & style
- Home type: SingleFamily
- Architectural style: Daylight Ranch
- Property subtype: Residential, Single Family Residence
Materials
- Vinyl Siding
- Foundation: Concrete Perimeter
- Roof: Metal
Condition
- Resale
- New construction: No
- Year built: 1959
Utilities & green energy
- Sewer: Public Sewer
- Water: Public
Community & neighborhood
Location
- Region: Enterprise
Other
Other facts
- Listing terms: Cash,Conventional,FHA
- Road surface type: Concrete, Gravel
Price history
| Date | Event | Price |
|---|---|---|
| 6/13/2025 | Sold | $419,000$164/sqft |
Source: | ||
| 4/26/2025 | Pending sale | $419,000$164/sqft |
Source: | ||
| 3/25/2025 | Price change | $419,000-8.7%$164/sqft |
Source: | ||
| 3/3/2025 | Price change | $459,000-4.2%$179/sqft |
Source: | ||
| 2/3/2025 | Price change | $479,000-2%$187/sqft |
Source: | ||
Public tax history
| Year | Property taxes | Tax assessment |
|---|---|---|
| 2024 | $4,297 +2.9% | $275,777 +3% |
| 2023 | $4,176 +3% | $267,745 +3% |
| 2022 | $4,053 +2.7% | $259,947 +3% |
Find assessor info on the county website
Neighborhood: 97828
Nearby schools
GreatSchools rating
- 8/10Enterprise Elementary SchoolGrades: K-6Distance: 0.2 mi
- 6/10Enterprise High SchoolGrades: 7-12Distance: 0.2 mi
Schools provided by the listing agent
- Elementary: Enterprise
- Middle: Enterprise
- High: Enterprise
Source: RMLS (OR). This data may not be complete. We recommend contacting the local school district to confirm school assignments for this home.

Get pre-qualified for a loan
At Zillow Home Loans, we can pre-qualify you in as little as 5 minutes with no impact to your credit score.An equal housing lender. NMLS #10287.

