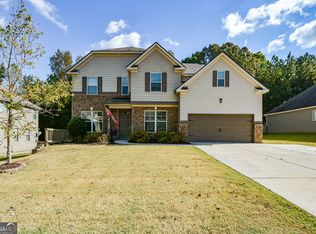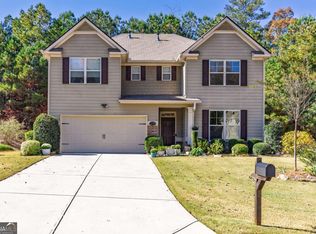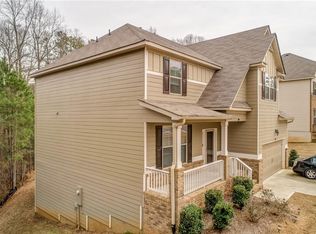Closed
$362,000
211 Ledford Way, Dallas, GA 30132
3beds
2,135sqft
Single Family Residence
Built in 2017
0.4 Acres Lot
$364,200 Zestimate®
$170/sqft
$2,494 Estimated rent
Home value
$364,200
$328,000 - $404,000
$2,494/mo
Zestimate® history
Loading...
Owner options
Explore your selling options
What's special
Spacious 3BR/2BA Home with Bonus Room & Awesome Outdoor Space located on quiet Cul-de-Sac street! Welcome to this beautifully maintained home nestled on a quiet cul-de-sac street, offering great curb appeal and plenty of room to spread out. Featuring 3 spacious bedrooms and 2 full baths, this home also includes a huge bonus room upstairs, perfect for a playroom, home office, or guest space. Enjoy multiple living areas with a vaulted family room, a formal dining room, and an eat-in kitchen boasting ceiling-height cabinetry and all appliances included. This split bedroom plan offers added privacy, with a large master suite on the main level featuring ample closet space and a relaxing en-suite bath. Step outside to your private, fenced-in backyard-ideal for kids, pets, or entertaining. Unwind or host gatherings on the double poured patio & enjoy the comfort of the screened-in porch year-round. Additional highlights include: - Rental-friendly community - great for investors - Desirable split bedroom layout - Move-in ready with included appliances - Located in Swim/Tennis neighborhood Don't miss this opportunity to own a spacious and versatile home in a prime location. Schedule your showing today!
Zillow last checked: 8 hours ago
Listing updated: August 11, 2025 at 01:38pm
Listed by:
Kim Pritchard 770-378-8400,
BHGRE Metro Brokers
Bought with:
Deborah Strickland, 412444
Southern Realty
Source: GAMLS,MLS#: 10552730
Facts & features
Interior
Bedrooms & bathrooms
- Bedrooms: 3
- Bathrooms: 2
- Full bathrooms: 2
- Main level bathrooms: 2
- Main level bedrooms: 3
Dining room
- Features: Separate Room, Seats 12+
Kitchen
- Features: Kitchen Island, Pantry, Solid Surface Counters, Breakfast Room
Heating
- Natural Gas, Central
Cooling
- Central Air, Ceiling Fan(s), Electric
Appliances
- Included: Dishwasher, Refrigerator, Washer, Dryer
- Laundry: In Hall
Features
- Double Vanity, Vaulted Ceiling(s), Walk-In Closet(s), High Ceilings, Master On Main Level, Roommate Plan
- Flooring: Carpet, Hardwood
- Windows: Double Pane Windows
- Basement: None
- Number of fireplaces: 1
- Fireplace features: Factory Built, Family Room
- Common walls with other units/homes: No Common Walls
Interior area
- Total structure area: 2,135
- Total interior livable area: 2,135 sqft
- Finished area above ground: 2,135
- Finished area below ground: 0
Property
Parking
- Total spaces: 2
- Parking features: Attached, Garage Door Opener, Kitchen Level
- Has attached garage: Yes
Accessibility
- Accessibility features: Other
Features
- Levels: One
- Stories: 1
- Patio & porch: Porch, Screened
- Fencing: Back Yard,Wood,Fenced
Lot
- Size: 0.40 Acres
- Features: Cul-De-Sac, Level
Details
- Parcel number: 74991
Construction
Type & style
- Home type: SingleFamily
- Architectural style: Craftsman,Ranch
- Property subtype: Single Family Residence
Materials
- Brick
- Foundation: Slab
- Roof: Composition
Condition
- Resale
- New construction: No
- Year built: 2017
Utilities & green energy
- Sewer: Public Sewer
- Water: Public
- Utilities for property: Cable Available, Electricity Available, Natural Gas Available, Sewer Available, Water Available
Community & neighborhood
Security
- Security features: Smoke Detector(s)
Community
- Community features: Pool, Sidewalks, Street Lights, Tennis Court(s)
Location
- Region: Dallas
- Subdivision: LEGACY POINTE
HOA & financial
HOA
- Has HOA: Yes
- HOA fee: $500 annually
- Services included: Tennis, Swimming
Other
Other facts
- Listing agreement: Exclusive Right To Sell
- Listing terms: Cash,Conventional,FHA,VA Loan
Price history
| Date | Event | Price |
|---|---|---|
| 8/8/2025 | Sold | $362,000-1.9%$170/sqft |
Source: | ||
| 7/11/2025 | Pending sale | $369,000$173/sqft |
Source: | ||
| 6/27/2025 | Listed for sale | $369,000+77.4%$173/sqft |
Source: | ||
| 4/26/2017 | Sold | $207,955$97/sqft |
Source: Public Record | ||
Public tax history
| Year | Property taxes | Tax assessment |
|---|---|---|
| 2025 | $3,904 +1.5% | $162,016 +4.8% |
| 2024 | $3,845 -7.5% | $154,656 -4.5% |
| 2023 | $4,158 +2.7% | $162,004 +14.7% |
Find assessor info on the county website
Neighborhood: 30132
Nearby schools
GreatSchools rating
- 4/10WC Abney Elementary SchoolGrades: PK-5Distance: 0.5 mi
- 6/10Lena Mae Moses Middle SchoolGrades: 6-8Distance: 1.7 mi
- 4/10East Paulding High SchoolGrades: 9-12Distance: 3.5 mi
Schools provided by the listing agent
- Elementary: Abney
- Middle: Moses
- High: East Paulding
Source: GAMLS. This data may not be complete. We recommend contacting the local school district to confirm school assignments for this home.
Get a cash offer in 3 minutes
Find out how much your home could sell for in as little as 3 minutes with a no-obligation cash offer.
Estimated market value
$364,200
Get a cash offer in 3 minutes
Find out how much your home could sell for in as little as 3 minutes with a no-obligation cash offer.
Estimated market value
$364,200


