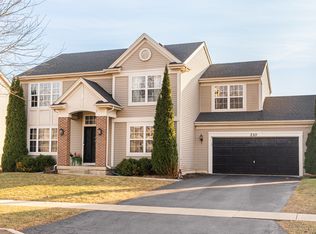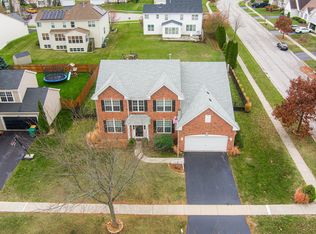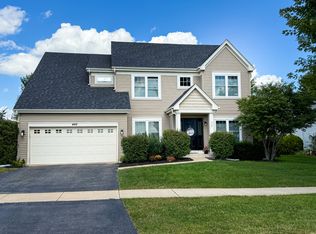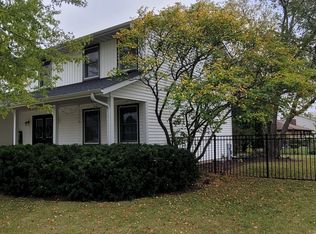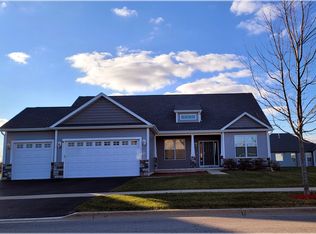Welcome to this beautifully design spacious home located in coveted Reston Ponds neighborhood. Main floor features two-story foyer with custom staircase, large separate living and dining room, open-concept enormous kitchen, dinette with big windows and family room, 1st floor bedroom with private bath, office/den with French door, powder room and laundry. Upstairs offers primary suite with walk-in closet and spacious bathroom plus four additional bedrooms and two more bathrooms. Huge lookout basement waiting to be finished to add even more living area. Great cul-de-sac location close to award-winning schools and charming downtown Sycamore. This home has it all!
Active
Price cut: $15K (11/26)
$395,000
211 Leah Ct, Sycamore, IL 60178
6beds
2,060sqft
Est.:
Single Family Residence
Built in 2007
10,018.8 Square Feet Lot
$-- Zestimate®
$192/sqft
$31/mo HOA
What's special
Additional bedroomsSpacious bathroomPrimary suiteBig windowsCul-de-sac locationFamily roomOpen-concept enormous kitchen
- 102 days |
- 715 |
- 36 |
Zillow last checked: 8 hours ago
Listing updated: December 01, 2025 at 10:07pm
Listing courtesy of:
Grazyna Przybysz 773-545-5300,
Chicago Area Realty Inc
Source: MRED as distributed by MLS GRID,MLS#: 12459389
Tour with a local agent
Facts & features
Interior
Bedrooms & bathrooms
- Bedrooms: 6
- Bathrooms: 5
- Full bathrooms: 4
- 1/2 bathrooms: 1
Rooms
- Room types: Office, Eating Area, Bedroom 5, Bedroom 6
Primary bedroom
- Features: Bathroom (Full)
- Level: Second
- Area: 221 Square Feet
- Dimensions: 17X13
Bedroom 2
- Level: Second
- Area: 143 Square Feet
- Dimensions: 13X11
Bedroom 3
- Level: Second
- Area: 120 Square Feet
- Dimensions: 12X10
Bedroom 4
- Level: Second
- Area: 132 Square Feet
- Dimensions: 12X11
Bedroom 5
- Level: Second
- Area: 156 Square Feet
- Dimensions: 13X12
Bedroom 6
- Level: Main
- Area: 143 Square Feet
- Dimensions: 13X11
Dining room
- Level: Main
- Area: 168 Square Feet
- Dimensions: 12X14
Eating area
- Level: Main
- Area: 132 Square Feet
- Dimensions: 11X12
Family room
- Level: Main
- Area: 252 Square Feet
- Dimensions: 18X14
Kitchen
- Level: Main
- Area: 180 Square Feet
- Dimensions: 12X15
Laundry
- Level: Main
- Area: 77 Square Feet
- Dimensions: 11X7
Living room
- Level: Main
- Area: 210 Square Feet
- Dimensions: 14X15
Office
- Level: Main
- Area: 120 Square Feet
- Dimensions: 10X12
Heating
- Natural Gas, Forced Air
Cooling
- Central Air, Other
Features
- Basement: Unfinished,Full
Interior area
- Total structure area: 0
- Total interior livable area: 2,060 sqft
Property
Parking
- Total spaces: 2
- Parking features: Attached, Garage
- Attached garage spaces: 2
Accessibility
- Accessibility features: No Disability Access
Features
- Stories: 2
Lot
- Size: 10,018.8 Square Feet
- Dimensions: 71X120
Details
- Parcel number: 0905402047
- Special conditions: None
Construction
Type & style
- Home type: SingleFamily
- Property subtype: Single Family Residence
Materials
- Vinyl Siding
Condition
- New construction: No
- Year built: 2007
Utilities & green energy
- Sewer: Public Sewer
- Water: Public
Community & HOA
HOA
- Has HOA: Yes
- Services included: Other
- HOA fee: $369 annually
Location
- Region: Sycamore
Financial & listing details
- Price per square foot: $192/sqft
- Tax assessed value: $400,434
- Annual tax amount: $10,451
- Date on market: 8/30/2025
- Ownership: Fee Simple w/ HO Assn.
Estimated market value
Not available
Estimated sales range
Not available
$3,527/mo
Price history
Price history
| Date | Event | Price |
|---|---|---|
| 11/26/2025 | Price change | $395,000-3.7%$192/sqft |
Source: | ||
| 10/29/2025 | Price change | $410,000-3.5%$199/sqft |
Source: | ||
| 9/29/2025 | Price change | $425,000-3.4%$206/sqft |
Source: | ||
| 8/30/2025 | Listed for sale | $440,000+118.6%$214/sqft |
Source: | ||
| 8/6/2025 | Listing removed | -- |
Source: | ||
Public tax history
Public tax history
| Year | Property taxes | Tax assessment |
|---|---|---|
| 2024 | $10,451 +1.4% | $133,478 +10% |
| 2023 | $10,305 +1.2% | $121,389 +5.6% |
| 2022 | $10,187 +3.4% | $114,935 +5% |
Find assessor info on the county website
BuyAbility℠ payment
Est. payment
$2,865/mo
Principal & interest
$1936
Property taxes
$760
Other costs
$169
Climate risks
Neighborhood: 60178
Nearby schools
GreatSchools rating
- 8/10Southeast Elementary SchoolGrades: K-5Distance: 0.6 mi
- 5/10Sycamore Middle SchoolGrades: 6-8Distance: 1.8 mi
- 8/10Sycamore High SchoolGrades: 9-12Distance: 1.3 mi
Schools provided by the listing agent
- District: 427
Source: MRED as distributed by MLS GRID. This data may not be complete. We recommend contacting the local school district to confirm school assignments for this home.
- Loading
- Loading
