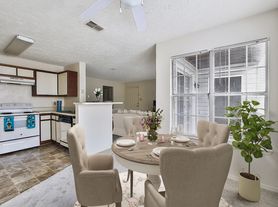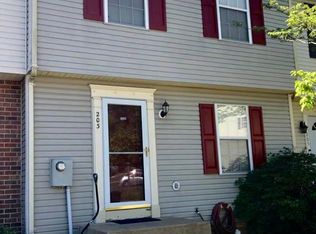Beautiful 3 Bedroom, 3 Full Bath, 1 Half Bath Townhome with Over 2,100 Sq. Ft. of Finished Living Space! Located in the highly sought-after Dogwoods community, this well-maintained property offers a spacious open floor plan with a living and dining room combination and abundant natural light throughout. Enjoy hardwood floors on the main level and oak stairs connecting the basement to the main level. The basement features a full bath and recreation room with laminate flooring and a cozy gas fireplace. The elegant marble foyer provides a welcoming touch, while the upper level includes carpeted bedrooms and a laundry area for convenience. The primary suite offers a luxurious bath with a separate shower and soaking tub. The home also comes with a one-car garage and two assigned parking spaces. Easy access to Interstate 95 and the 95 Express Lanes and also Shopping Centers.
Townhouse for rent
$2,250/mo
211 Langley Ct, Stafford, VA 22554
3beds
2,100sqft
Price may not include required fees and charges.
Townhouse
Available Sat Nov 1 2025
Cats, dogs OK
Electric, none
In unit laundry
1 Attached garage space parking
Natural gas, forced air
What's special
Spacious open floor planOak stairsAbundant natural lightHardwood floorsElegant marble foyerCarpeted bedroomsLaundry area
- 25 days |
- -- |
- -- |
Travel times
Looking to buy when your lease ends?
Consider a first-time homebuyer savings account designed to grow your down payment with up to a 6% match & a competitive APY.
Facts & features
Interior
Bedrooms & bathrooms
- Bedrooms: 3
- Bathrooms: 4
- Full bathrooms: 3
- 1/2 bathrooms: 1
Rooms
- Room types: Breakfast Nook, Dining Room, Family Room, Recreation Room
Heating
- Natural Gas, Forced Air
Cooling
- Contact manager
Appliances
- Included: Dishwasher, Disposal, Double Oven, Dryer, Microwave, Refrigerator, Stove, Washer
- Laundry: In Unit, Upper Level
Features
- Breakfast Area, Combination Dining/Living, Kitchen Island, Open Floorplan, Primary Bath(s)
- Flooring: Carpet, Hardwood
- Has basement: Yes
Interior area
- Total interior livable area: 2,100 sqft
Property
Parking
- Total spaces: 1
- Parking features: Assigned, Attached, Covered
- Has attached garage: Yes
Features
- Exterior features: Contact manager
Details
- Parcel number: 12B247
Construction
Type & style
- Home type: Townhouse
- Architectural style: Colonial
- Property subtype: Townhouse
Condition
- Year built: 2005
Building
Management
- Pets allowed: Yes
Community & HOA
Location
- Region: Stafford
Financial & listing details
- Lease term: Contact For Details
Price history
| Date | Event | Price |
|---|---|---|
| 10/24/2025 | Price change | $2,250-4.3%$1/sqft |
Source: Bright MLS #VAST2043292 | ||
| 10/5/2025 | Listed for rent | $2,350+38.6%$1/sqft |
Source: Bright MLS #VAST2043292 | ||
| 2/23/2022 | Sold | $388,000-0.5%$185/sqft |
Source: | ||
| 2/1/2022 | Pending sale | $389,900+95%$186/sqft |
Source: | ||
| 9/12/2016 | Listing removed | $1,695-0.3%$1/sqft |
Source: Advin Realty LLC #ST9745793 | ||

