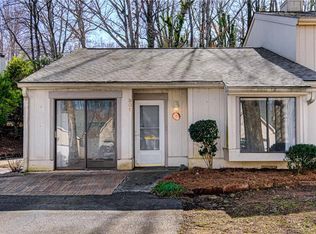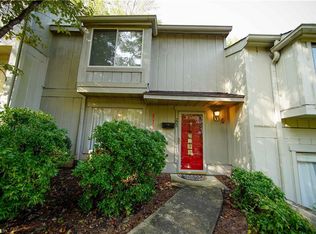Sold for $197,000 on 08/28/25
$197,000
211 Lamplighter Cir, Winston Salem, NC 27104
3beds
1,455sqft
Stick/Site Built, Residential, Townhouse
Built in 1974
-- sqft lot
$196,800 Zestimate®
$--/sqft
$1,600 Estimated rent
Home value
$196,800
$187,000 - $207,000
$1,600/mo
Zestimate® history
Loading...
Owner options
Explore your selling options
What's special
Move in now!!! Spacious one-level living in end unit overlooking large lawn area. All appliances and window treatments included. Reasonable monthly dues include water, exterior maintenance and neighborhood pool.
Zillow last checked: 8 hours ago
Listing updated: September 09, 2025 at 10:09pm
Listed by:
Patricia Messick 336-414-8600,
Messick Properties Group, Inc.
Bought with:
Sheila Sanders, 207028
RE/MAX Realty Consultants
Source: Triad MLS,MLS#: 1187616 Originating MLS: Winston-Salem
Originating MLS: Winston-Salem
Facts & features
Interior
Bedrooms & bathrooms
- Bedrooms: 3
- Bathrooms: 2
- Full bathrooms: 2
- Main level bathrooms: 2
Primary bedroom
- Level: Main
- Dimensions: 11.92 x 15.67
Bedroom 2
- Level: Main
- Dimensions: 11.75 x 11
Bedroom 3
- Level: Main
- Dimensions: 12.5 x 9.75
Dining room
- Level: Main
- Dimensions: 10.17 x 11.25
Entry
- Level: Main
- Dimensions: 4.33 x 8.08
Kitchen
- Level: Main
- Dimensions: 10.67 x 9.83
Living room
- Level: Main
- Dimensions: 24.25 x 13.42
Heating
- Fireplace(s), Heat Pump, Electric, Natural Gas
Cooling
- Heat Pump
Appliances
- Included: Microwave, Dishwasher, Range, Electric Water Heater
- Laundry: Dryer Connection, Main Level, Washer Hookup
Features
- Ceiling Fan(s), Dead Bolt(s), Pantry
- Flooring: Engineered Hardwood, Tile, Wood
- Has basement: No
- Attic: Partially Floored,Pull Down Stairs
- Number of fireplaces: 1
- Fireplace features: Gas Log, Living Room
Interior area
- Total structure area: 1,455
- Total interior livable area: 1,455 sqft
- Finished area above ground: 1,455
Property
Parking
- Parking features: Driveway
- Has uncovered spaces: Yes
Features
- Levels: One
- Stories: 1
- Patio & porch: Porch
- Pool features: Community
Lot
- Dimensions: 58 x 26
Details
- Parcel number: 5895943078
- Zoning: RM8
- Special conditions: Owner Sale
Construction
Type & style
- Home type: Townhouse
- Architectural style: Traditional
- Property subtype: Stick/Site Built, Residential, Townhouse
Materials
- Wood Siding
- Foundation: Slab
Condition
- Year built: 1974
Utilities & green energy
- Sewer: Public Sewer
- Water: Public
Community & neighborhood
Location
- Region: Winston Salem
- Subdivision: Stonebridge
HOA & financial
HOA
- Has HOA: Yes
- HOA fee: $271 monthly
Other
Other facts
- Listing agreement: Exclusive Right To Sell
Price history
| Date | Event | Price |
|---|---|---|
| 8/28/2025 | Sold | $197,000-8.3% |
Source: | ||
| 8/13/2025 | Pending sale | $214,900 |
Source: | ||
| 7/12/2025 | Listed for sale | $214,900-2.3% |
Source: | ||
| 7/1/2025 | Listing removed | $219,900 |
Source: | ||
| 4/8/2025 | Price change | $219,900-2.2% |
Source: | ||
Public tax history
| Year | Property taxes | Tax assessment |
|---|---|---|
| 2025 | -- | $178,600 +52.5% |
| 2024 | $821 +4.8% | $117,100 |
| 2023 | $784 | $117,100 |
Find assessor info on the county website
Neighborhood: Stonebridge
Nearby schools
GreatSchools rating
- 9/10Meadowlark ElementaryGrades: PK-5Distance: 0.8 mi
- 4/10Meadowlark MiddleGrades: 6-8Distance: 0.9 mi
- 9/10Reagan High SchoolGrades: 9-12Distance: 5.7 mi
Get a cash offer in 3 minutes
Find out how much your home could sell for in as little as 3 minutes with a no-obligation cash offer.
Estimated market value
$196,800
Get a cash offer in 3 minutes
Find out how much your home could sell for in as little as 3 minutes with a no-obligation cash offer.
Estimated market value
$196,800

