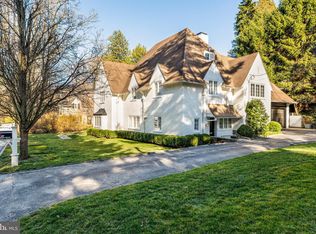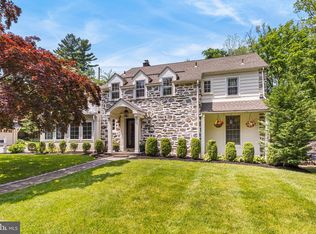Sold for $1,650,000
$1,650,000
211 Ladbroke Rd, Bryn Mawr, PA 19010
5beds
3,200sqft
Single Family Residence
Built in 1922
10,602 Square Feet Lot
$1,687,600 Zestimate®
$516/sqft
$6,345 Estimated rent
Home value
$1,687,600
$1.57M - $1.82M
$6,345/mo
Zestimate® history
Loading...
Owner options
Explore your selling options
What's special
Nestled in a charming cul-de-sac in the heart of Northside Bryn Mawr, this updated 3-story home is situated in one of the area's most coveted neighborhoods. The residence effortlessly combines classic elegance with modern convenience, featuring 4-5 spacious bedrooms, 3 full bathrooms, and a half bath, making it ideal for both family living and entertaining. Upon entry, an impressive two-story foyer welcomes you, filled with natural light that sets the tone for the elegance and character throughout. The gracious dining room, accented by a large bay window with a window seat, flows into the renovated kitchen. This culinary space is a chef's delight, with a large center island, stainless steel appliances, including a commercial range, ample storage, and plenty of windows. Adjacent to the kitchen, you'll find a practical laundry area with a sink and a sizable closet- easily used as a mudroom. Through the back hallway from the kitchen is the “workshop,” which could alternatively be used as an office, den or playroom, as well as a conveniently located powder room, basement, and backstairs access. Up the front stairs to the right is a screened porch with tile floors providing easy access to the fenced backyard, featuring a large patio adjacent to a pond with a zen waterfall. To the left is the grand living room with stunning stone-surround fireplace with a wood mantle, many large windows exposing the beautifully landscaped rear yard, and an overlook to the entry hall surrounded by thoughtfully crafted arched wood framework, viewing a chandelier and light-catching stained-glass window. Ascending a few steps and around to the left is the private primary bedroom level, which includes a sunlit primary suite with two closets and an updated ensuite bath. This floor includes two additional generously sized bedrooms, one currently used as a library with built-ins, and a renovated full bath. Through the library is a charming private stairway leading to a 3rd floor bedroom suite with private renovated bath. Climb the primary stairs to an expansive additional bedroom or media room with two large closets and large windows overlooking the manicured yard. Further at the top of the stairs is a bonus room adjoining the attic, currently used for storage. This exceptional home features hardwood floors throughout, abundant closet and storage space, and exudes style and charm. It's conveniently located within walking distance of the Bryn Mawr train station, local restaurants, the Ludington library, Bryn Mawr Hospital and just minutes from all the Main Line has to offer. Showings will begin at the open house on Friday, 5/16, 4-6pm. Agents may make appointments anytime during or after that time.
Zillow last checked: 8 hours ago
Listing updated: June 19, 2025 at 09:39am
Listed by:
Tammy Harrison 610-520-2500,
Compass RE
Bought with:
Jordan Arnold, RS321500
Compass RE
Source: Bright MLS,MLS#: PAMC2139402
Facts & features
Interior
Bedrooms & bathrooms
- Bedrooms: 5
- Bathrooms: 4
- Full bathrooms: 3
- 1/2 bathrooms: 1
- Main level bathrooms: 1
Primary bedroom
- Level: Upper
Bedroom 2
- Level: Upper
Bedroom 3
- Level: Upper
Bedroom 4
- Level: Upper
Bedroom 5
- Level: Upper
Primary bathroom
- Level: Upper
Bathroom 2
- Level: Upper
Bathroom 3
- Level: Upper
Breakfast room
- Level: Main
Dining room
- Level: Main
Foyer
- Level: Main
Half bath
- Level: Main
Kitchen
- Level: Main
Laundry
- Level: Main
Living room
- Level: Upper
Storage room
- Level: Upper
Other
- Level: Upper
Utility room
- Level: Lower
Workshop
- Level: Main
Heating
- Forced Air, Natural Gas
Cooling
- Central Air, Electric
Appliances
- Included: Built-In Range, Dishwasher, Refrigerator, Disposal, Dryer, Exhaust Fan, Oven/Range - Gas, Range Hood, Six Burner Stove, Stainless Steel Appliance(s), Washer, Water Conditioner - Owned, Water Heater, Microwave, Gas Water Heater
- Laundry: Main Level, Laundry Chute, Laundry Room
Features
- Primary Bath(s), Butlers Pantry, Ceiling Fan(s), Eat-in Kitchen, Additional Stairway, Attic, Recessed Lighting, Walk-In Closet(s), Double/Dual Staircase, Kitchen - Gourmet, Bathroom - Stall Shower, Dining Area, Kitchen Island, Plaster Walls, Dry Wall
- Flooring: Wood, Tile/Brick
- Windows: Replacement, Casement, Energy Efficient, Low Emissivity Windows, Window Treatments
- Basement: Unfinished
- Number of fireplaces: 1
- Fireplace features: Gas/Propane
Interior area
- Total structure area: 3,200
- Total interior livable area: 3,200 sqft
- Finished area above ground: 3,200
- Finished area below ground: 0
Property
Parking
- Total spaces: 2
- Parking features: Built In, Garage Faces Side, Garage Door Opener, Attached, Driveway, On Street
- Attached garage spaces: 2
- Has uncovered spaces: Yes
Accessibility
- Accessibility features: None
Features
- Levels: Three
- Stories: 3
- Patio & porch: Patio
- Exterior features: Street Lights, Extensive Hardscape, Lighting, Stone Retaining Walls, Water Falls
- Pool features: None
- Fencing: Invisible
Lot
- Size: 10,602 sqft
- Dimensions: 110.00 x 0.00
- Features: Cul-De-Sac, Front Yard, Landscaped, Rear Yard, Suburban
Details
- Additional structures: Above Grade, Below Grade
- Parcel number: 400029012009
- Zoning: R3
- Zoning description: Residential
- Special conditions: Standard
Construction
Type & style
- Home type: SingleFamily
- Architectural style: Other
- Property subtype: Single Family Residence
Materials
- Other
- Foundation: Stone
- Roof: Pitched,Shingle
Condition
- Excellent
- New construction: No
- Year built: 1922
- Major remodel year: 2019
Utilities & green energy
- Electric: 200+ Amp Service
- Sewer: Public Sewer
- Water: Public
- Utilities for property: Cable Connected
Community & neighborhood
Location
- Region: Bryn Mawr
- Subdivision: None Available
- Municipality: LOWER MERION TWP
Other
Other facts
- Listing agreement: Exclusive Right To Sell
- Listing terms: Conventional,Cash,Private Financing Available
- Ownership: Fee Simple
Price history
| Date | Event | Price |
|---|---|---|
| 6/19/2025 | Sold | $1,650,000+3.2%$516/sqft |
Source: | ||
| 5/22/2025 | Pending sale | $1,599,000$500/sqft |
Source: | ||
| 5/19/2025 | Contingent | $1,599,000$500/sqft |
Source: | ||
| 5/14/2025 | Listed for sale | $1,599,000+6.6%$500/sqft |
Source: | ||
| 5/31/2024 | Sold | $1,500,000+13.2%$469/sqft |
Source: | ||
Public tax history
| Year | Property taxes | Tax assessment |
|---|---|---|
| 2025 | $12,272 +5% | $283,550 |
| 2024 | $11,686 | $283,550 |
| 2023 | $11,686 +4.9% | $283,550 |
Find assessor info on the county website
Neighborhood: 19010
Nearby schools
GreatSchools rating
- 8/10Gladwyne SchoolGrades: K-4Distance: 1.7 mi
- 8/10BLACK ROCK MSGrades: 5-8Distance: 2.2 mi
- 10/10Harriton Senior High SchoolGrades: 9-12Distance: 1.2 mi
Schools provided by the listing agent
- District: Lower Merion
Source: Bright MLS. This data may not be complete. We recommend contacting the local school district to confirm school assignments for this home.
Get a cash offer in 3 minutes
Find out how much your home could sell for in as little as 3 minutes with a no-obligation cash offer.
Estimated market value$1,687,600
Get a cash offer in 3 minutes
Find out how much your home could sell for in as little as 3 minutes with a no-obligation cash offer.
Estimated market value
$1,687,600

