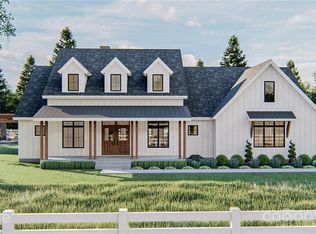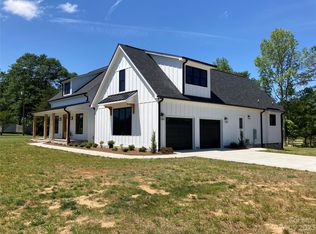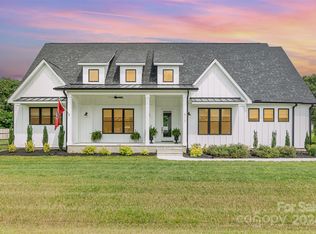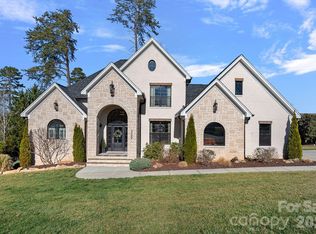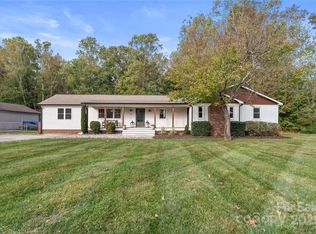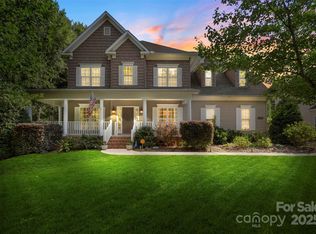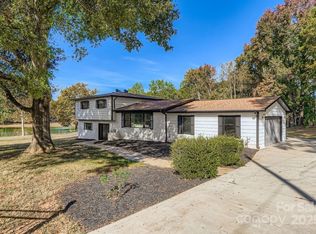Gorgeous home conveniently located near Denver, Mount Holly, and Charlotte! Enjoy easy access to local restaurants, grocery stores, golf courses and vibrant nightlife. The primary suite is located on the main floor for added convenience, and the large fenced backyard offers plenty of space to relax or entertain. The screened-in porch and outdoor fireplace create a picture-perfect setting that looks straight out of a magazine!
Under contract-no show
$715,000
211 Killian Rd, Stanley, NC 28164
3beds
2,541sqft
Est.:
Single Family Residence
Built in 2021
0.67 Acres Lot
$698,900 Zestimate®
$281/sqft
$-- HOA
What's special
Large fenced backyardScreened-in porchOutdoor fireplace
- 94 days |
- 1,343 |
- 79 |
Zillow last checked: 8 hours ago
Listing updated: January 17, 2026 at 02:47pm
Listing Provided by:
Ivory Craig realestatewithivory@gmail.com,
Premier South
Source: Canopy MLS as distributed by MLS GRID,MLS#: 4316871
Facts & features
Interior
Bedrooms & bathrooms
- Bedrooms: 3
- Bathrooms: 3
- Full bathrooms: 2
- 1/2 bathrooms: 1
- Main level bedrooms: 1
Primary bedroom
- Level: Main
Heating
- ENERGY STAR Qualified Equipment, Forced Air, Propane
Cooling
- Central Air, ENERGY STAR Qualified Equipment, Zoned
Appliances
- Included: Dishwasher, Dryer, ENERGY STAR Qualified Dishwasher, ENERGY STAR Qualified Refrigerator, Exhaust Hood, Gas Range, Gas Water Heater, Microwave, Refrigerator with Ice Maker, Washer, Washer/Dryer
- Laundry: In Hall, Laundry Room, Main Level, Sink
Features
- Flooring: Vinyl, Wood
- Has basement: No
- Fireplace features: Family Room, Gas, Gas Log, Living Room
Interior area
- Total structure area: 2,541
- Total interior livable area: 2,541 sqft
- Finished area above ground: 2,541
- Finished area below ground: 0
Property
Parking
- Total spaces: 2
- Parking features: Attached Garage, Garage on Main Level
- Attached garage spaces: 2
Features
- Levels: Two
- Stories: 2
- Exterior features: Fire Pit
- Fencing: Back Yard,Full,Privacy
Lot
- Size: 0.67 Acres
- Features: Corner Lot, Level
Details
- Parcel number: 173483
- Zoning: DW
- Special conditions: Standard
Construction
Type & style
- Home type: SingleFamily
- Property subtype: Single Family Residence
Materials
- Fiber Cement
- Foundation: Crawl Space
Condition
- New construction: No
- Year built: 2021
Utilities & green energy
- Sewer: Septic Installed
- Water: Well
Community & HOA
Community
- Subdivision: none
Location
- Region: Stanley
Financial & listing details
- Price per square foot: $281/sqft
- Tax assessed value: $550,290
- Annual tax amount: $3,929
- Date on market: 10/30/2025
- Cumulative days on market: 257 days
- Listing terms: Cash,Conventional,FHA,VA Loan
- Road surface type: Concrete, Paved
Estimated market value
$698,900
$664,000 - $734,000
$2,049/mo
Price history
Price history
| Date | Event | Price |
|---|---|---|
| 1/17/2026 | Pending sale | $715,000$281/sqft |
Source: | ||
| 12/8/2025 | Listed for sale | $715,000$281/sqft |
Source: | ||
| 11/3/2025 | Pending sale | $715,000$281/sqft |
Source: | ||
| 10/30/2025 | Listed for sale | $715,000$281/sqft |
Source: | ||
| 10/25/2025 | Listing removed | $715,000$281/sqft |
Source: | ||
Public tax history
Public tax history
| Year | Property taxes | Tax assessment |
|---|---|---|
| 2025 | $3,929 | $550,290 |
| 2024 | $3,929 +2.7% | $550,290 |
| 2023 | $3,825 +81.1% | $550,290 +139.7% |
Find assessor info on the county website
BuyAbility℠ payment
Est. payment
$4,130/mo
Principal & interest
$3374
Property taxes
$506
Home insurance
$250
Climate risks
Neighborhood: 28164
Nearby schools
GreatSchools rating
- 5/10Pinewood Elementary SchoolGrades: PK-5Distance: 4.3 mi
- 4/10Stanley Middle SchoolGrades: 6-8Distance: 5.7 mi
- 5/10East Gaston High SchoolGrades: 9-12Distance: 6.5 mi
- Loading
