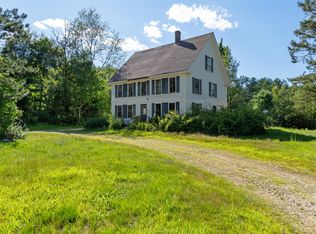Closed
Listed by:
Elaina Shinn,
Old Mill Properties REALTORS oldmill@oldmillprops.com
Bought with: BHG Masiello Concord
$315,000
211 Karl Gordon Road, Alexandria, NH 03222
2beds
1,394sqft
Single Family Residence
Built in 1925
1.01 Acres Lot
$327,300 Zestimate®
$226/sqft
$1,920 Estimated rent
Home value
$327,300
$281,000 - $380,000
$1,920/mo
Zestimate® history
Loading...
Owner options
Explore your selling options
What's special
Once in a blue moon a property steeped in history will make itself available to the open market. This is one of those occurances! 211 Karl Gordon Rd. is a place where vintage character meets modern convenience. Enter through the inviting covered porch to discover the lower level, a blank canvas with tall ceilings that just awaits your creative vision! Also located on the ground floor is a finished room that was once utilized as a crafting area. Ascend to the main level, where you'll find a delightful country kitchen complete with newer appliances & an abundance of natural light. The second floor also includes two comfortable bedrooms & a full bath with laundry. The dining room, versatile in its design, could easily serve as a third bedroom to suit your needs. Step out onto the expansive covered porch at the back of the home, perfect for relaxing & enjoying the serene surroundings. The property also features an attached 2-car garage and a detached barn, ideal for storage or hobby space. Sited on a 1-acre lot with gentle topography, this property offers mature high bush blueberries and apple trees, offering a taste of country living. Located on a town-maintained road just 5 minutes from Bristol center, enjoy the perfect blend of rural tranquility & convenient access to amenities. This is a rare opportunity to own a true piece of Alexandria, NH's history! Cash or conventional buyers only.
Zillow last checked: 8 hours ago
Listing updated: November 12, 2024 at 01:43pm
Listed by:
Elaina Shinn,
Old Mill Properties REALTORS oldmill@oldmillprops.com
Bought with:
Carole Blondeau
BHG Masiello Concord
Source: PrimeMLS,MLS#: 5009237
Facts & features
Interior
Bedrooms & bathrooms
- Bedrooms: 2
- Bathrooms: 1
- Full bathrooms: 1
Heating
- Oil, Pellet Stove, Wood, Forced Air, Hot Air, 2 Stoves, Wood Stove
Cooling
- None
Appliances
- Included: Dryer, Electric Range, Refrigerator, Washer, Electric Water Heater
- Laundry: Laundry Hook-ups, 2nd Floor Laundry
Features
- Dining Area, Kitchen/Dining, Kitchen/Living, Natural Light, Indoor Storage
- Flooring: Hardwood, Laminate, Vinyl
- Basement: None
- Fireplace features: Wood Stove Hook-up
Interior area
- Total structure area: 2,400
- Total interior livable area: 1,394 sqft
- Finished area above ground: 1,394
- Finished area below ground: 0
Property
Parking
- Total spaces: 2
- Parking features: Gravel, Driveway, Garage, Attached
- Garage spaces: 2
- Has uncovered spaces: Yes
Accessibility
- Accessibility features: Hard Surface Flooring
Features
- Levels: Two
- Stories: 2
- Patio & porch: Covered Porch
- Exterior features: Garden, Shed, Poultry Coop
- Frontage length: Road frontage: 320
Lot
- Size: 1.01 Acres
- Features: Landscaped, Level, Neighborhood, Rural
Details
- Additional structures: Outbuilding
- Parcel number: ALEXM00418B000111L000000
- Zoning description: NONE
Construction
Type & style
- Home type: SingleFamily
- Architectural style: Contemporary,Gambrel
- Property subtype: Single Family Residence
Materials
- Wood Frame, Shingle Siding, Wood Exterior
- Foundation: Concrete, Concrete Slab
- Roof: Metal
Condition
- New construction: No
- Year built: 1925
Utilities & green energy
- Electric: 200+ Amp Service, Circuit Breakers
- Sewer: Leach Field, Private Sewer, Septic Tank
- Utilities for property: Cable Available, Phone Available
Community & neighborhood
Security
- Security features: Smoke Detector(s)
Location
- Region: Alexandria
- Subdivision: Defosses
Other
Other facts
- Road surface type: Paved
Price history
| Date | Event | Price |
|---|---|---|
| 11/12/2024 | Sold | $315,000+5%$226/sqft |
Source: | ||
| 9/13/2024 | Price change | $299,900-6.3%$215/sqft |
Source: | ||
| 9/6/2024 | Price change | $319,900-3%$229/sqft |
Source: | ||
| 8/12/2024 | Listed for sale | $329,900$237/sqft |
Source: | ||
Public tax history
| Year | Property taxes | Tax assessment |
|---|---|---|
| 2024 | $3,764 +7.9% | $197,800 +5.8% |
| 2023 | $3,488 +1.5% | $187,000 |
| 2022 | $3,435 -0.6% | $187,000 +51.1% |
Find assessor info on the county website
Neighborhood: 03222
Nearby schools
GreatSchools rating
- 6/10Bristol Elementary SchoolGrades: K-5Distance: 2.3 mi
- 6/10Newfound Memorial Middle SchoolGrades: 6-8Distance: 2.2 mi
- 3/10Newfound Regional High SchoolGrades: 9-12Distance: 5.4 mi
Schools provided by the listing agent
- Elementary: Bristol Elementary School
- Middle: Newfound Memorial Middle Sch
- High: Newfound Regional High Sch
- District: Newfound Sch Dst SAU 4
Source: PrimeMLS. This data may not be complete. We recommend contacting the local school district to confirm school assignments for this home.
Get pre-qualified for a loan
At Zillow Home Loans, we can pre-qualify you in as little as 5 minutes with no impact to your credit score.An equal housing lender. NMLS #10287.
Sell for more on Zillow
Get a Zillow Showcase℠ listing at no additional cost and you could sell for .
$327,300
2% more+$6,546
With Zillow Showcase(estimated)$333,846
