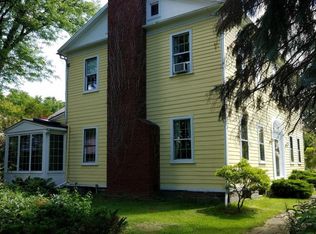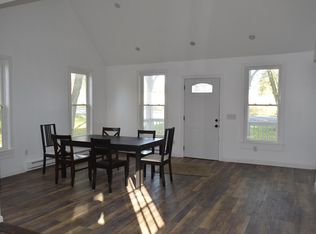Closed
$262,500
211 Jerry Smith Rd, Lansing, NY 14882
3beds
1,484sqft
Single Family Residence
Built in 1970
1.9 Acres Lot
$294,200 Zestimate®
$177/sqft
$2,046 Estimated rent
Home value
$294,200
$279,000 - $312,000
$2,046/mo
Zestimate® history
Loading...
Owner options
Explore your selling options
What's special
Wide Open Spaces. Privacy, room to run, XL Southern Deck, 26' x 36' Outbuilding and basement that's pure potential. This property is surrounded by fields, so you feel like you own more than you do. Main level features Living Room, Kitchen with great pantry and access to the deck, Primary Bedroom with Double Closets & Bathroom, newly renovated hallway full bath, 2 bedrooms close by, and separate laundry room with storage. The basement is ready for your ideas. Two car garage attached to the house, two driveways, (one on western side of property). Backyard has concrete floored outbuilding and chicken coop (last one in is the rotten egg!) The property is 300' road frontage by 275 deep. You will be able to enjoy sunrise and sunset from the back deck. Easy Commute to Ithaca/Cornell & Cortland (see location photo) Qualified Buyers are a must make an appointment.
Zillow last checked: 8 hours ago
Listing updated: November 01, 2023 at 07:07am
Listed by:
Melissa Miller-Fedrizzi 607-351-1995,
Re/MAX In Motion,
Michelle A. Miller 607-279-3071,
Re/MAX In Motion
Bought with:
MVAR Nonmember
MVAR NONMEMBER
Source: NYSAMLSs,MLS#: R1465016 Originating MLS: Rochester
Originating MLS: Rochester
Facts & features
Interior
Bedrooms & bathrooms
- Bedrooms: 3
- Bathrooms: 2
- Full bathrooms: 1
- 1/2 bathrooms: 1
- Main level bathrooms: 2
- Main level bedrooms: 3
Heating
- Propane, Wood, Forced Air
Appliances
- Included: Dishwasher, Electric Water Heater, Gas Oven, Gas Range, Propane Water Heater, Refrigerator
- Laundry: Main Level
Features
- Ceiling Fan(s), Eat-in Kitchen, Separate/Formal Living Room, Pantry, Storage, Bedroom on Main Level, Bath in Primary Bedroom, Main Level Primary, Primary Suite, Workshop
- Flooring: Carpet, Laminate, Varies, Vinyl
- Basement: Full,Walk-Out Access
- Number of fireplaces: 1
Interior area
- Total structure area: 1,484
- Total interior livable area: 1,484 sqft
Property
Parking
- Total spaces: 4
- Parking features: Attached, Detached, Garage
- Attached garage spaces: 4
Features
- Levels: One
- Stories: 1
- Patio & porch: Deck, Open, Porch
- Exterior features: Blacktop Driveway, Deck, Gravel Driveway
Lot
- Size: 1.90 Acres
- Dimensions: 300 x 275
- Features: Agricultural
Details
- Additional structures: Barn(s), Outbuilding, Poultry Coop, Shed(s), Storage
- Parcel number: 50328901600000010080010000
- Special conditions: Standard
Construction
Type & style
- Home type: SingleFamily
- Architectural style: Ranch
- Property subtype: Single Family Residence
Materials
- Frame
- Foundation: Block
- Roof: Asphalt
Condition
- Resale
- Year built: 1970
Utilities & green energy
- Electric: Circuit Breakers
- Sewer: Septic Tank
- Water: Well
- Utilities for property: High Speed Internet Available
Community & neighborhood
Location
- Region: Lansing
Other
Other facts
- Listing terms: Cash,Conventional,Other,See Remarks
Price history
| Date | Event | Price |
|---|---|---|
| 10/30/2023 | Sold | $262,500-9.1%$177/sqft |
Source: | ||
| 9/5/2023 | Pending sale | $288,800$195/sqft |
Source: | ||
| 8/1/2023 | Contingent | $288,800$195/sqft |
Source: | ||
| 7/11/2023 | Listed for sale | $288,800$195/sqft |
Source: | ||
| 7/7/2023 | Contingent | $288,800$195/sqft |
Source: | ||
Public tax history
| Year | Property taxes | Tax assessment |
|---|---|---|
| 2024 | -- | $260,000 +27.5% |
| 2023 | -- | $204,000 +5.2% |
| 2022 | -- | $194,000 +4.9% |
Find assessor info on the county website
Neighborhood: 14882
Nearby schools
GreatSchools rating
- 7/10Lansing Middle SchoolGrades: 5-8Distance: 4 mi
- 8/10Lansing High SchoolGrades: 9-12Distance: 4 mi
- 9/10Raymond C Buckley Elementary SchoolGrades: PK-4Distance: 4.1 mi
Schools provided by the listing agent
- Elementary: Raymond C Buckley Elementary
- Middle: Lansing Middle
- High: Lansing High
- District: Lansing
Source: NYSAMLSs. This data may not be complete. We recommend contacting the local school district to confirm school assignments for this home.

