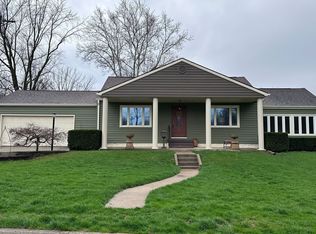4BD/2BA home in the heart of Pendleton with the most charming porch & great curb appeal! Welcome guests in to large living room that opens to the eat-in kitchen where all appliances stay! Enjoy relaxing in the adorable light & bright enclosed patio with wood beams with easy exit to the patio and backyard. Huge utility/laundry room w/cabinets & extra storage space. Great main level bedroom - could use as office or craft/toy room.Master upstairs with own bathroom & 2 additional upstairs bedrooms have walk-in closets. More space in the over-sized 2-car garage, too! UPDATES include brand new roof, new paint, newer flooring in baths and kitchen, newer furnace and water softener, and new paint on the exterior trim, porch, and shed!
This property is off market, which means it's not currently listed for sale or rent on Zillow. This may be different from what's available on other websites or public sources.
