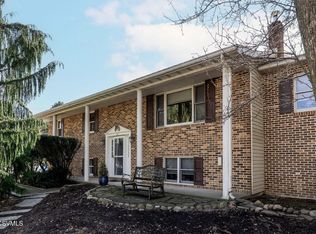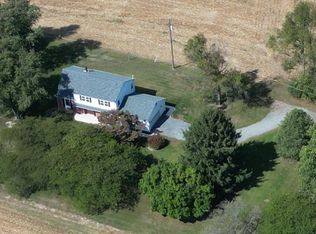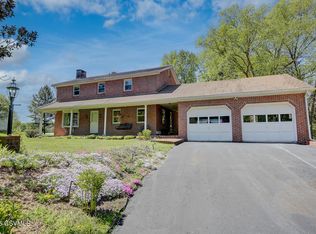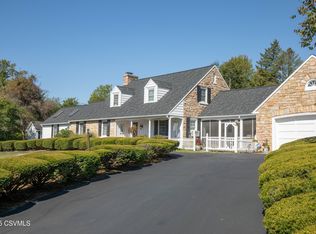Tucked away on a spacious lot in a desirable Lewisburg neighborhood, this stunning 4-bedroom, 3-bath home offers the perfect blend of comfort, style, and functionality. Step into the beautiful four seasons room overlooking the private backyard oasis, complete with a sparkling inground pool—perfect for summer entertaining.
The home features a spacious primary suite with a luxurious en-suite bath and generous closet space. Upstairs, you'll love the convenience of second-floor laundry, while the finished lower level adds flexible living space ideal for a game room, office, or guest retreat. With a two-car garage, ample storage throughout, and room to grow both inside and out, this home truly checks all the boxes.
Don't miss this opportunity to own a well-appointed home in one of Lewisburg
Pending
$439,900
211 James Rd, Lewisburg, PA 17837
4beds
2,362sqft
Est.:
Single Family Residence
Built in 1981
0.43 Acres Lot
$422,700 Zestimate®
$186/sqft
$-- HOA
What's special
Two-car garageSparkling inground poolBeautiful four seasons roomFinished lower levelSpacious lotFlexible living spaceSecond-floor laundry
- 222 days |
- 414 |
- 16 |
Zillow last checked:
Listing updated:
Listed by:
Scott R Appleman,
Red Realty Group, LTD 570-490-1125
Source: West Branch Valley AOR,MLS#: WB-101937
Facts & features
Interior
Bedrooms & bathrooms
- Bedrooms: 4
- Bathrooms: 3
- Full bathrooms: 2
- 1/2 bathrooms: 1
Rooms
- Room types: Master Bathroom, Heated Sunroom
Primary bedroom
- Description: Extra Closets
- Level: Upper
- Area: 164.97
- Dimensions: 11.7 x 14.1
Bedroom 2
- Level: Upper
- Area: 109.18
- Dimensions: 10.3 x 10.6
Bedroom 3
- Level: Upper
- Area: 139.08
- Dimensions: 11.4 x 12.2
Bedroom 4
- Level: Upper
- Area: 102.11
- Dimensions: 10.1 x 10.11
Bathroom
- Level: Main
- Area: 19.2
- Dimensions: 6.4 x 3
Bathroom
- Description: Washer, dryer
- Level: Upper
- Area: 78.86
- Dimensions: 7.8 x 10.11
Dining area
- Description: Could be family room, fireplace
- Level: Main
- Area: 170.82
- Dimensions: 14.6 x 11.7
Other
- Description: Lighted mirror
- Level: Upper
- Area: 41.87
- Dimensions: 5.3 x 7.9
Family room
- Description: Built-ins
- Level: Lower
- Area: 306.25
- Dimensions: 24.5 x 12.5
Kitchen
- Description: Large eat-in area
- Level: Main
- Area: 450.12
- Dimensions: 37.2 x 12.1
Library
- Description: Could be 5th bedroom
- Level: Main
- Area: 135.52
- Dimensions: 12.1 x 11.2
Living room
- Level: Main
- Area: 202.34
- Dimensions: 15.1 x 13.4
Storage room
- Description: shelving galore
- Level: Lower
- Area: 116.37
- Dimensions: 7.1 x 16.39
Storage room
- Description: more shelving
- Level: Lower
- Area: 192
- Dimensions: 12 x 16
Sunroom
- Description: Heated, four seasons
- Level: Main
- Area: 276.33
- Dimensions: 15.1 x 18.3
Utility room
- Level: Lower
- Area: 72
- Dimensions: 6 x 12
Heating
- Electric
Cooling
- Wall Unit(s), Ductless
Appliances
- Included: Electric, Dishwasher, Refrigerator, Range, Washer, Dryer
- Laundry: Upper Level
Features
- Kitchen Island, Open Floorplan, Pantry
- Flooring: Carpet W/W, Laminate, Granite/Quartz/Stone
- Windows: Thermal
- Basement: Partially Finished
- Has fireplace: Yes
- Fireplace features: Family Room, Dining Room
Interior area
- Total structure area: 2,362
- Total interior livable area: 2,362 sqft
- Finished area above ground: 2,044
- Finished area below ground: 318
Property
Parking
- Parking features: Garage - Attached
- Has attached garage: Yes
Features
- Levels: Two
- Patio & porch: Deck
- Fencing: Fenced - In Yard
- Has view: Yes
- View description: Golf Course
- Waterfront features: None
Lot
- Size: 0.43 Acres
- Features: Level
- Topography: Level
Details
- Parcel number: 002-043-001.106
- Zoning: Residential
Construction
Type & style
- Home type: SingleFamily
- Property subtype: Single Family Residence
Materials
- Frame, Vinyl Siding, Stone
- Foundation: Block
- Roof: Shingle
Condition
- Year built: 1981
Utilities & green energy
- Electric: Circuit Breakers, 200+ Amp Service
- Water: Public
Community & HOA
Community
- Subdivision: Wyndham Hills
HOA
- Amenities included: Development
Location
- Region: Lewisburg
Financial & listing details
- Price per square foot: $186/sqft
- Tax assessed value: $196,100
- Annual tax amount: $5,743
- Date on market: 2/2/2026
- Listing terms: Cash,Conventional,FHA,VA Loan
- Inclusions: All kitchen appliances, washer, dryer
Estimated market value
$422,700
$402,000 - $444,000
$2,827/mo
Price history
Price history
| Date | Event | Price |
|---|---|---|
| 2/3/2026 | Pending sale | $439,900$186/sqft |
Source: West Branch Valley AOR #WB-101937 Report a problem | ||
| 7/28/2025 | Price change | $439,900-7.4%$186/sqft |
Source: West Branch Valley AOR #WB-101937 Report a problem | ||
| 7/12/2025 | Listed for sale | $474,900$201/sqft |
Source: West Branch Valley AOR #WB-101937 Report a problem | ||
| 6/1/2025 | Listing removed | $474,900$201/sqft |
Source: CSVBOR #20-98572 Report a problem | ||
| 3/17/2025 | Price change | $474,900-4.8%$201/sqft |
Source: CSVBOR #20-98572 Report a problem | ||
| 10/18/2024 | Listed for sale | $499,000+18.5%$211/sqft |
Source: CSVBOR #20-98572 Report a problem | ||
| 7/18/2023 | Sold | $421,000+0.3%$178/sqft |
Source: CSVBOR #20-94146 Report a problem | ||
| 5/31/2023 | Contingent | $419,900$178/sqft |
Source: CSVBOR #20-94146 Report a problem | ||
| 5/24/2023 | Listed for sale | $419,900$178/sqft |
Source: CSVBOR #20-94146 Report a problem | ||
Public tax history
Public tax history
| Year | Property taxes | Tax assessment |
|---|---|---|
| 2025 | $5,668 +0.2% | $193,500 |
| 2024 | $5,658 +5.6% | $193,500 |
| 2023 | $5,360 +0.2% | $193,500 |
| 2022 | $5,350 -2.3% | $193,500 |
| 2021 | $5,474 +178.4% | $193,500 |
| 2020 | $1,966 -42.6% | $193,500 |
| 2019 | $3,427 +1.7% | $193,500 |
| 2018 | $3,369 | $193,500 |
| 2017 | -- | $193,500 |
| 2016 | -- | $193,500 |
| 2015 | -- | $193,500 |
| 2014 | -- | $193,500 |
| 2013 | -- | $193,500 |
| 2012 | -- | $193,500 |
| 2011 | -- | $193,500 |
| 2010 | -- | $193,500 |
Find assessor info on the county website
BuyAbility℠ payment
Est. payment
$2,516/mo
Principal & interest
$2076
Property taxes
$440
Climate risks
Neighborhood: 17837
Nearby schools
GreatSchools rating
- 9/10Linntown El SchoolGrades: 4-5Distance: 0.8 mi
- 8/10Donald H Eichhorn Middle SchoolGrades: 6-8Distance: 0.8 mi
- 8/10Lewisburg High SchoolGrades: 9-12Distance: 2.6 mi
Local experts in 17837
Open to renting?
Browse rentals near this home.- Loading



