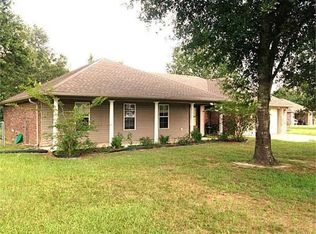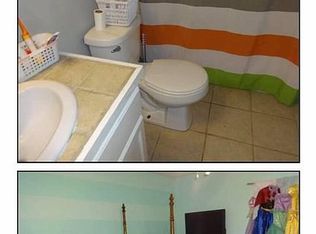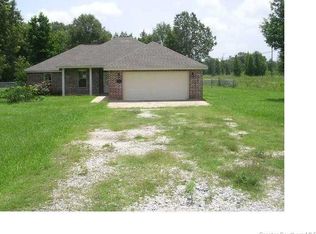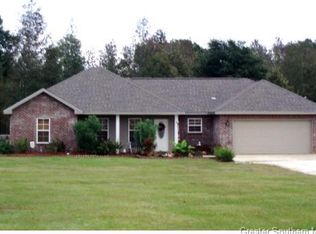Sold
Price Unknown
211 Jacks Cir, Ragley, LA 70657
3beds
1,985sqft
Single Family Residence, Residential
Built in 2007
1.33 Acres Lot
$245,400 Zestimate®
$--/sqft
$1,828 Estimated rent
Home value
$245,400
Estimated sales range
Not available
$1,828/mo
Zestimate® history
Loading...
Owner options
Explore your selling options
What's special
This charming 3-bedroom, 2-bath home in Ragley offers an inviting blend of comfort and versatility, sitting on a spacious 1.3-acre lot in flood zone X for added peace of mind. Featuring an open floor plan, the home is perfect for gatherings with family and friends. The beadboard ceilings in the living areas add a touch of character, while the large covered patio provides a great space for outdoor entertaining. The bonus room offers flexible living options, whether you envision it as a man cave, game room, or a potential 4th bedroom. With stainless steel appliances and updates made after Hurricane Laura, this home is both modern and resilient--ready for its new owners to move in and enjoy!
Zillow last checked: 8 hours ago
Listing updated: July 11, 2025 at 11:25am
Listed by:
Sharel Hebert 337-515-8189,
CENTURY 21 Bessette Flavin
Bought with:
Robbie Ingle, 912122392
Coldwell Banker Ingle Safari R
Source: SWLAR,MLS#: SWL24005906
Facts & features
Interior
Bedrooms & bathrooms
- Bedrooms: 3
- Bathrooms: 2
- Full bathrooms: 2
- Main level bathrooms: 2
- Main level bedrooms: 3
Bathroom
- Features: Formica Counters, Shower in Tub
Kitchen
- Features: Granite Counters
Heating
- Central, Electric
Cooling
- One, Central Air, Ceiling Fan(s), Electric
Appliances
- Included: Electric Oven, Electric Range, Electric Cooktop
- Laundry: Electric Dryer Hookup
Features
- Built-in Features, Granite Counters, Open Floorplan, Pantry, Recessed Lighting, Remodeled Kitchen, Shower in Tub
- Has basement: No
- Attic: Pull Down Stairs
- Has fireplace: No
- Fireplace features: None
- Common walls with other units/homes: No Common Walls
Interior area
- Total structure area: 2,288
- Total interior livable area: 1,985 sqft
Property
Features
- Levels: One
- Stories: 1
- Patio & porch: Covered, Patio
- Pool features: None
- Spa features: None
- Fencing: Privacy,Fenced
- Has view: Yes
- View description: Neighborhood
Lot
- Size: 1.32 Acres
- Dimensions: 121 x 492 x 127 x 503
- Features: Wooded, Utilities, Yard
Details
- Parcel number: 0604027601H
- Special conditions: Standard
Construction
Type & style
- Home type: SingleFamily
- Architectural style: Traditional
- Property subtype: Single Family Residence, Residential
Materials
- Brick, Drywall Walls, Vinyl Siding
- Foundation: Slab
- Roof: Asphalt
Condition
- Updated/Remodeled
- New construction: No
- Year built: 2007
Utilities & green energy
- Sewer: Private Sewer
- Water: Public
- Utilities for property: Other
Community & neighborhood
Location
- Region: Ragley
- Subdivision: Baja Ph #3
HOA & financial
HOA
- Has HOA: No
Other
Other facts
- Road surface type: Paved
Price history
| Date | Event | Price |
|---|---|---|
| 6/18/2025 | Sold | -- |
Source: SWLAR #SWL24005906 Report a problem | ||
| 5/21/2025 | Pending sale | $247,000$124/sqft |
Source: Greater Southern MLS #SWL24005906 Report a problem | ||
| 4/29/2025 | Price change | $247,000-1.2%$124/sqft |
Source: Greater Southern MLS #SWL24005906 Report a problem | ||
| 10/22/2024 | Price change | $249,900-3.1%$126/sqft |
Source: Greater Southern MLS #SWL24005906 Report a problem | ||
| 10/3/2024 | Listed for sale | $258,000+3.7%$130/sqft |
Source: Greater Southern MLS #SWL24005906 Report a problem | ||
Public tax history
Tax history is unavailable.
Neighborhood: 70657
Nearby schools
GreatSchools rating
- 8/10South Beauregard Elementary SchoolGrades: PK-3Distance: 7.4 mi
- 5/10South Beauregard High SchoolGrades: 7-12Distance: 7.7 mi
- 8/10South Beauregard Upper Elementary SchoolGrades: 4-6Distance: 7.6 mi
Sell for more on Zillow
Get a Zillow Showcase℠ listing at no additional cost and you could sell for .
$245,400
2% more+$4,908
With Zillow Showcase(estimated)$250,308



