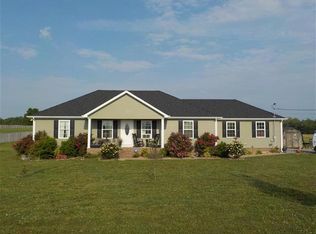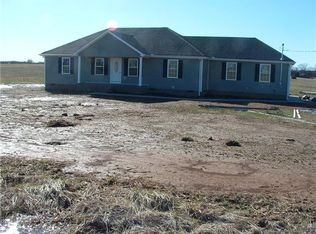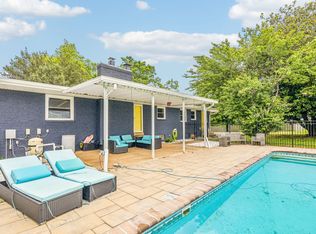Closed
$544,000
211 Jack Taylor Rd, Unionville, TN 37180
3beds
2,304sqft
Single Family Residence, Residential
Built in 2016
2.19 Acres Lot
$539,400 Zestimate®
$236/sqft
$2,472 Estimated rent
Home value
$539,400
$426,000 - $680,000
$2,472/mo
Zestimate® history
Loading...
Owner options
Explore your selling options
What's special
Offering a seamless blend of elegance and practicality high ceilings and crown molding creating a spacious, refined atmosphere you'll love. The kitchen is a dream, featuring granite countertops and a large island complimented by custom cabinets, newer stainless steel appliances including split oven, and ample workspace. The principal bath is a private retreat with a granite double vanity, oversized shower, a large soaking tub and separate loo room. Enjoy easy-care laminate wood floors in bedrooms and common space, tile in bathrooms and mudroom/laundry room and cozy carpet in bonus room. Walk-in attic provides extra storage. Wake up on east facing front covered porch with your morning cup. Spend evenings relaxing on back covered porch soaking in the serene surroundings. The property features a semi-inground pool, hot tub, fenced backyard, and a storage building, making it ideal for entertaining or unwinding. All this sits on over 2 acres of land, offering space and privacy while still close to amenities.25 minutes to Shelbyville, 30 minutes to MBoro, 50 minutes to BNA Preferred lender to pay 1% of loan amount as a lender credit towards buyers closing costs or a rate buy down. See links for details.
Zillow last checked: 8 hours ago
Listing updated: June 04, 2025 at 03:29pm
Listing Provided by:
Jennifer J Weithman 615-207-2652,
Benchmark Realty, LLC
Bought with:
Kelleigh League, 355938
The New Home Group, LLC
Source: RealTracs MLS as distributed by MLS GRID,MLS#: 2807128
Facts & features
Interior
Bedrooms & bathrooms
- Bedrooms: 3
- Bathrooms: 2
- Full bathrooms: 2
- Main level bedrooms: 3
Bedroom 1
- Features: Suite
- Level: Suite
- Area: 210 Square Feet
- Dimensions: 15x14
Bedroom 2
- Features: Walk-In Closet(s)
- Level: Walk-In Closet(s)
- Area: 121 Square Feet
- Dimensions: 11x11
Bedroom 3
- Area: 154 Square Feet
- Dimensions: 14x11
Bonus room
- Features: Over Garage
- Level: Over Garage
- Area: 420 Square Feet
- Dimensions: 21x20
Dining room
- Features: Separate
- Level: Separate
Kitchen
- Area: 208 Square Feet
- Dimensions: 16x13
Living room
- Area: 285 Square Feet
- Dimensions: 19x15
Heating
- Central
Cooling
- Central Air
Appliances
- Included: Dishwasher, Disposal, ENERGY STAR Qualified Appliances, Microwave, Stainless Steel Appliance(s), Electric Oven, Electric Range
Features
- Ceiling Fan(s), Entrance Foyer, Open Floorplan, Pantry, Storage, Walk-In Closet(s), High Speed Internet
- Flooring: Carpet, Laminate, Tile
- Basement: Slab
- Number of fireplaces: 1
- Fireplace features: Gas, Living Room
Interior area
- Total structure area: 2,304
- Total interior livable area: 2,304 sqft
- Finished area above ground: 2,304
Property
Parking
- Total spaces: 2
- Parking features: Garage Door Opener, Garage Faces Side
- Garage spaces: 2
Features
- Levels: Two
- Stories: 2
- Patio & porch: Porch, Covered, Deck
- Has spa: Yes
- Spa features: Private
Lot
- Size: 2.19 Acres
Details
- Parcel number: 007K A 01200 000
- Special conditions: Standard
Construction
Type & style
- Home type: SingleFamily
- Property subtype: Single Family Residence, Residential
Materials
- Brick
Condition
- New construction: No
- Year built: 2016
Utilities & green energy
- Sewer: Septic Tank
- Water: Public
- Utilities for property: Water Available
Community & neighborhood
Location
- Region: Unionville
- Subdivision: Kingdom Ests
Price history
| Date | Event | Price |
|---|---|---|
| 6/4/2025 | Sold | $544,000-2%$236/sqft |
Source: | ||
| 4/29/2025 | Contingent | $555,000$241/sqft |
Source: | ||
| 4/17/2025 | Price change | $555,000-1.8%$241/sqft |
Source: | ||
| 3/28/2025 | Listed for sale | $564,900+8.6%$245/sqft |
Source: | ||
| 3/11/2022 | Sold | $520,000-0.9%$226/sqft |
Source: | ||
Public tax history
| Year | Property taxes | Tax assessment |
|---|---|---|
| 2024 | $2,034 | $87,475 |
| 2023 | $2,034 | $87,475 |
| 2022 | $2,034 | $87,475 |
Find assessor info on the county website
Neighborhood: 37180
Nearby schools
GreatSchools rating
- 7/10Community Elementary SchoolGrades: PK-5Distance: 4.3 mi
- 5/10Community Middle SchoolGrades: 6-8Distance: 4.2 mi
- 5/10Community High SchoolGrades: 9-12Distance: 4.2 mi
Schools provided by the listing agent
- Elementary: Community Elementary School
- Middle: Community Middle School
- High: Community High School
Source: RealTracs MLS as distributed by MLS GRID. This data may not be complete. We recommend contacting the local school district to confirm school assignments for this home.

Get pre-qualified for a loan
At Zillow Home Loans, we can pre-qualify you in as little as 5 minutes with no impact to your credit score.An equal housing lender. NMLS #10287.
Sell for more on Zillow
Get a free Zillow Showcase℠ listing and you could sell for .
$539,400
2% more+ $10,788
With Zillow Showcase(estimated)
$550,188

