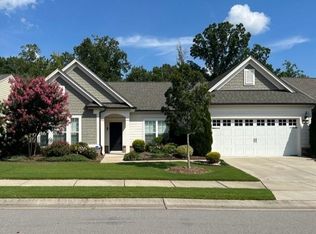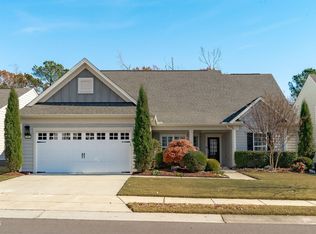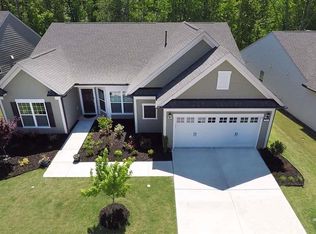Sold for $885,000 on 07/08/25
$885,000
211 Ibis Ln, Durham, NC 27703
3beds
3,473sqft
Single Family Residence, Residential
Built in 2017
8,712 Square Feet Lot
$875,000 Zestimate®
$255/sqft
$2,945 Estimated rent
Home value
$875,000
$823,000 - $928,000
$2,945/mo
Zestimate® history
Loading...
Owner options
Explore your selling options
What's special
This stunning 2-level Tanglerly Oak floor plan offers rare privacy and tranquil wooded views—ideally situated in Carolina Arbors, the Triangle's premier 55+ community. Inside, the main level is thoughtfully designed for both comfort and function. You'll find two spacious bedrooms, including a private guest suite with its own full bath, plus a dedicated office, cozy den, formal dining room, and an inviting family room with a fireplace—perfect for everyday living and effortless entertaining. Upstairs adds even more flexibility with a third bedroom, full bath, and a generous bonus room, perfect for hobbies, guests, or additional living space. At the heart of the home, the gourmet kitchen shines with a large center island, gas cooktop, wall ovens, and a sunny breakfast nook—just right for casual meals or morning coffee. Step outside to your custom extended covered porch with a gorgeous vaulted wood ceiling, where you can relax and unwind while enjoying the peaceful, tree-lined backdrop. With a warm, welcoming color palette, brand-new luxury vinyl plank flooring, and a layout that blends style and livability, this home is truly one-of-a-kind. Don't miss the chance to make it yours and enjoy the best of Carolina Arbors living with a clubhouse, indoor/outdoor pool, fitness center, pickleball and so many club and activities. Close to shopping, dining and RDU
Zillow last checked: 8 hours ago
Listing updated: October 28, 2025 at 01:04am
Listed by:
Karen Tehrani 919-999-6518,
Keller Williams Legacy
Bought with:
John Richard Moore, 315714
Raleigh Realty Inc.
Source: Doorify MLS,MLS#: 10097741
Facts & features
Interior
Bedrooms & bathrooms
- Bedrooms: 3
- Bathrooms: 4
- Full bathrooms: 3
- 1/2 bathrooms: 1
Heating
- Central, Forced Air
Cooling
- Central Air, Gas
Appliances
- Included: Dishwasher, Disposal, Gas Cooktop, Microwave, Range Hood, Stainless Steel Appliance(s), Oven
- Laundry: Laundry Room, Main Level
Features
- Ceiling Fan(s), Double Vanity, Eat-in Kitchen, Entrance Foyer, Granite Counters, Kitchen Island, Open Floorplan, Pantry, Master Downstairs, Recessed Lighting, Second Primary Bedroom, Separate Shower, Storage, Walk-In Closet(s)
- Flooring: Carpet, Vinyl
- Number of fireplaces: 1
- Fireplace features: Family Room, Gas
Interior area
- Total structure area: 3,473
- Total interior livable area: 3,473 sqft
- Finished area above ground: 3,473
- Finished area below ground: 0
Property
Parking
- Total spaces: 2
- Parking features: Garage
- Attached garage spaces: 2
- Uncovered spaces: 2
Features
- Levels: Two
- Stories: 2
- Patio & porch: Covered, Rear Porch
- Exterior features: Private Yard
- Pool features: Community
- Has view: Yes
- View description: Trees/Woods
Lot
- Size: 8,712 sqft
- Features: Back Yard, Landscaped, Private, Views, Wooded
Details
- Parcel number: 0769157549
- Special conditions: Standard
Construction
Type & style
- Home type: SingleFamily
- Architectural style: Traditional
- Property subtype: Single Family Residence, Residential
Materials
- Fiber Cement, Stone Veneer
- Foundation: Slab
- Roof: Shingle
Condition
- New construction: No
- Year built: 2017
Utilities & green energy
- Sewer: Public Sewer
- Water: Public
Community & neighborhood
Community
- Community features: Clubhouse, Fitness Center, Park, Pool, Sidewalks, Tennis Court(s)
Senior living
- Senior community: Yes
Location
- Region: Durham
- Subdivision: Carolina Arbors
HOA & financial
HOA
- Has HOA: Yes
- HOA fee: $244 monthly
- Amenities included: Clubhouse, Dog Park, Fitness Center, Indoor Pool, Maintenance, Maintenance Grounds, Tennis Court(s)
- Services included: Maintenance Grounds
Price history
| Date | Event | Price |
|---|---|---|
| 7/8/2025 | Sold | $885,000-1.1%$255/sqft |
Source: | ||
| 6/2/2025 | Pending sale | $895,000$258/sqft |
Source: | ||
| 5/28/2025 | Price change | $895,000-3.2%$258/sqft |
Source: | ||
| 5/21/2025 | Listed for sale | $925,000+70.3%$266/sqft |
Source: | ||
| 3/20/2017 | Sold | $543,000$156/sqft |
Source: Public Record | ||
Public tax history
| Year | Property taxes | Tax assessment |
|---|---|---|
| 2025 | $7,936 +5.5% | $800,563 +48.4% |
| 2024 | $7,524 +6.5% | $539,364 |
| 2023 | $7,065 +2.3% | $539,364 |
Find assessor info on the county website
Neighborhood: 27703
Nearby schools
GreatSchools rating
- 4/10Spring Valley Elementary SchoolGrades: PK-5Distance: 1.9 mi
- 5/10Neal MiddleGrades: 6-8Distance: 2.9 mi
- 1/10Southern School of Energy and SustainabilityGrades: 9-12Distance: 4.9 mi
Schools provided by the listing agent
- Elementary: Durham - Bethesda
- Middle: Durham - Neal
- High: Durham - Southern
Source: Doorify MLS. This data may not be complete. We recommend contacting the local school district to confirm school assignments for this home.
Get a cash offer in 3 minutes
Find out how much your home could sell for in as little as 3 minutes with a no-obligation cash offer.
Estimated market value
$875,000
Get a cash offer in 3 minutes
Find out how much your home could sell for in as little as 3 minutes with a no-obligation cash offer.
Estimated market value
$875,000


