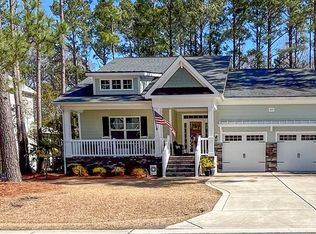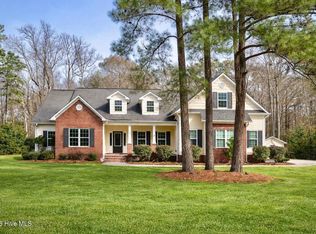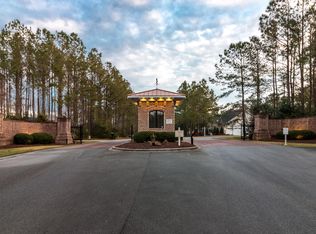Sold for $790,000
$790,000
211 Hydrangea Lane, Hampstead, NC 28443
4beds
3,179sqft
Single Family Residence
Built in 2022
0.45 Acres Lot
$876,100 Zestimate®
$249/sqft
$3,235 Estimated rent
Home value
$876,100
$815,000 - $946,000
$3,235/mo
Zestimate® history
Loading...
Owner options
Explore your selling options
What's special
LIKE NEW and built in 2022, this farmhouse style CUSTOM home is designed and upgraded to be a forever home! Nestled, PONDFRONT, on .45-acres in the premier gated community of Eagle's Watch, the home features all main living and entertainment areas on the first floor, including a gorgeous 1st-FLOOR MASTER BEDROOM SUITE! The home is tailored with superior upgrades for fine living, including, a new propane GENERAC GENERATOR with 500-gallon in-ground tank, whole-house water filtration system, DREAM KITCHEN, Croft Oak laminate flooring downstairs, expanded garage with freshly epoxied floors, 6-inch gutters with gutter guard system, custom plantation shutters downstairs, soft-close cabinetry throughout, towering ceilings and doors, huge screened back patio with LED lighting, a 21' X 14' walk-in attic with potential for additional finished living space, and so much more! Eagle's Watch offers luxurious living and amenities, including, a beautiful SWIMMING POOL, walking trails, KAYAK LAUNCH, clubhouse and fitness center. All this, and located in the Topsail School District, 13-Miles to Topsail Island Bridge to SURF CITY BEACHES, and 21-miles to the Riverwalk of Downtown Wilmington!
Zillow last checked: 8 hours ago
Listing updated: November 08, 2023 at 11:59am
Listed by:
Summy Rucker 910-622-0339,
Summy Rucker Real Estate LLC
Bought with:
Carey Schuele, 302736
Century 21 Coastal Advantage
Source: Hive MLS,MLS#: 100394075 Originating MLS: Cape Fear Realtors MLS, Inc.
Originating MLS: Cape Fear Realtors MLS, Inc.
Facts & features
Interior
Bedrooms & bathrooms
- Bedrooms: 4
- Bathrooms: 4
- Full bathrooms: 3
- 1/2 bathrooms: 1
Primary bedroom
- Level: First
- Dimensions: 18 x 15
Bedroom 2
- Level: Second
- Dimensions: 14 x 13
Bedroom 3
- Level: Second
- Dimensions: 15 x 13
Bedroom 4
- Level: Second
- Dimensions: 13 x 11
Bonus room
- Level: Second
- Dimensions: 17 x 16
Breakfast nook
- Level: First
- Dimensions: 14 x 13
Dining room
- Level: First
- Dimensions: 13 x 13
Kitchen
- Level: First
- Dimensions: 16 x 10
Laundry
- Level: First
- Dimensions: 9 x 6
Living room
- Level: First
- Dimensions: 21 x 18
Other
- Description: Foyer
- Level: First
- Dimensions: 10 x 9
Heating
- Heat Pump, Electric
Cooling
- Central Air
Appliances
- Included: Vented Exhaust Fan, Electric Cooktop, Built-In Microwave, Water Softener, Refrigerator, Dishwasher, Wall Oven
- Laundry: Laundry Room
Features
- Master Downstairs, Walk-in Closet(s), High Ceilings, Entrance Foyer, Mud Room, Whole-Home Generator, Bookcases, Kitchen Island, Ceiling Fan(s), Pantry, Walk-in Shower, Blinds/Shades, Gas Log, Walk-In Closet(s)
- Flooring: Carpet, Laminate, Tile
- Attic: Storage,Floored,Partially Floored,Walk-In
- Has fireplace: Yes
- Fireplace features: Gas Log
Interior area
- Total structure area: 3,179
- Total interior livable area: 3,179 sqft
Property
Parking
- Total spaces: 2
- Parking features: Concrete, Garage Door Opener
Features
- Levels: Two
- Stories: 2
- Patio & porch: Covered, Patio, Porch, Screened, See Remarks
- Fencing: None
- Has view: Yes
- View description: Pond, Water
- Has water view: Yes
- Water view: Pond,Water
- Waterfront features: Water Access Comm
- Frontage type: Pond Front
Lot
- Size: 0.45 Acres
- Dimensions: 126 x 172 x 94 x 215
- Features: Water Access Comm
Details
- Parcel number: 32926982300000
- Zoning: PD
- Special conditions: Standard
- Other equipment: Generator
Construction
Type & style
- Home type: SingleFamily
- Property subtype: Single Family Residence
Materials
- Fiber Cement
- Foundation: Slab
- Roof: Architectural Shingle
Condition
- New construction: No
- Year built: 2022
Utilities & green energy
- Sewer: Septic Tank
- Water: Public
- Utilities for property: Water Available
Community & neighborhood
Location
- Region: Hampstead
- Subdivision: Eagle's Watch
HOA & financial
HOA
- Has HOA: Yes
- HOA fee: $1,595 monthly
- Amenities included: Waterfront Community, Boat Dock, Clubhouse, Pool, Fitness Center, Gated, Maintenance Roads, Street Lights, Trail(s)
- Association name: Priestley Mgmt
- Association phone: 509-7276
Other
Other facts
- Listing agreement: Exclusive Right To Sell
- Listing terms: Cash,Conventional,VA Loan
- Road surface type: Paved
Price history
| Date | Event | Price |
|---|---|---|
| 11/6/2023 | Sold | $790,000-1.1%$249/sqft |
Source: | ||
| 9/24/2023 | Pending sale | $799,000$251/sqft |
Source: | ||
| 9/1/2023 | Price change | $799,000-6%$251/sqft |
Source: | ||
| 7/12/2023 | Listed for sale | $850,000+13.5%$267/sqft |
Source: | ||
| 12/14/2022 | Sold | $749,000$236/sqft |
Source: | ||
Public tax history
| Year | Property taxes | Tax assessment |
|---|---|---|
| 2024 | $3,510 | $357,807 |
| 2023 | $3,510 +417.3% | $357,807 +339% |
| 2022 | $679 | $81,503 |
Find assessor info on the county website
Neighborhood: 28443
Nearby schools
GreatSchools rating
- 8/10Topsail Elementary SchoolGrades: PK-4Distance: 1.6 mi
- 6/10Topsail Middle SchoolGrades: 5-8Distance: 1.8 mi
- 8/10Topsail High SchoolGrades: 9-12Distance: 1.6 mi
Get pre-qualified for a loan
At Zillow Home Loans, we can pre-qualify you in as little as 5 minutes with no impact to your credit score.An equal housing lender. NMLS #10287.
Sell with ease on Zillow
Get a Zillow Showcase℠ listing at no additional cost and you could sell for —faster.
$876,100
2% more+$17,522
With Zillow Showcase(estimated)$893,622


