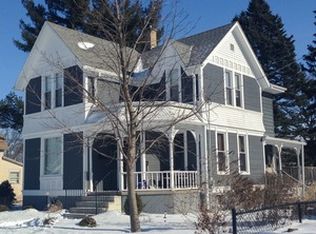Closed
$305,000
211 Home St, Sycamore, IL 60178
3beds
1,786sqft
Single Family Residence
Built in 1900
7,200 Square Feet Lot
$326,900 Zestimate®
$171/sqft
$1,992 Estimated rent
Home value
$326,900
$311,000 - $343,000
$1,992/mo
Zestimate® history
Loading...
Owner options
Explore your selling options
What's special
Experience the epitome of modern living in this beautifully remodeled 3-bedroom, 1.5-bathroom home built in 1900. Meticulously upgraded in 2018, every corner of this residence exudes sophistication and contemporary charm. The open-concept design seamlessly connects the living room, dining area, and gourmet kitchen, creating a perfect space for both entertaining and relaxation. The kitchen boasts granite countertops, top-of-the-line appliances, and ample storage, making it a haven for culinary enthusiasts. This home features recessed lighting, LLP flooring, Bali blinds throughout and the list goes on and on in this move-in-ready residence which redefines modern living while keeping the historical charm. Beyond the interior, step into your private outdoor retreat, with a fully fenced in yard ready to be transformed into your personalized oasis. Nestled just steps from the famous Sycamore Pumpkin Fest parade route in a sought-after neighborhood, this home provides walkability to schools, parks, shopping, downtown Sycamore and easy access to interstate 88 and 90. Don't miss the chance to make this meticulously revamped house your forever home-schedule a showing today and embrace a new level of comfort and charm.
Zillow last checked: 8 hours ago
Listing updated: November 15, 2023 at 12:00am
Listing courtesy of:
Hayes Tiggelaar 815-762-4682,
Compass,
Ryan Sjostrom 630-660-2367,
Compass
Bought with:
Dolores Davis, ABR,E-PRO,GRI,SFR,SRES,SRS
Keller Williams Infinity
Source: MRED as distributed by MLS GRID,MLS#: 11857474
Facts & features
Interior
Bedrooms & bathrooms
- Bedrooms: 3
- Bathrooms: 2
- Full bathrooms: 1
- 1/2 bathrooms: 1
Primary bedroom
- Features: Flooring (Carpet), Window Treatments (Blinds)
- Level: Second
- Area: 132 Square Feet
- Dimensions: 11X12
Bedroom 2
- Features: Flooring (Carpet), Window Treatments (Blinds)
- Level: Second
- Area: 132 Square Feet
- Dimensions: 12X11
Bedroom 3
- Features: Flooring (Carpet), Window Treatments (Blinds)
- Level: Second
- Area: 108 Square Feet
- Dimensions: 12X9
Den
- Features: Flooring (Wood Laminate), Window Treatments (Blinds)
- Level: Main
- Area: 100 Square Feet
- Dimensions: 10X10
Dining room
- Features: Flooring (Wood Laminate), Window Treatments (Blinds)
- Level: Main
- Area: 195 Square Feet
- Dimensions: 15X13
Kitchen
- Features: Kitchen (Eating Area-Breakfast Bar, Granite Counters, Pantry, Updated Kitchen), Flooring (Wood Laminate), Window Treatments (Blinds)
- Level: Main
- Area: 209 Square Feet
- Dimensions: 19X11
Laundry
- Features: Flooring (Wood Laminate)
- Level: Basement
- Area: 143 Square Feet
- Dimensions: 11X13
Living room
- Features: Flooring (Wood Laminate), Window Treatments (Blinds)
- Level: Main
- Area: 216 Square Feet
- Dimensions: 12X18
Play room
- Features: Flooring (Carpet), Window Treatments (ENERGY STAR Qualified Windows)
- Level: Second
- Area: 60 Square Feet
- Dimensions: 6X10
Heating
- Natural Gas
Cooling
- Central Air
Appliances
- Included: Range, Microwave, Dishwasher, Refrigerator, Washer, Dryer, Stainless Steel Appliance(s), Water Purifier Rented, Water Softener Rented, Gas Oven, Gas Water Heater
- Laundry: Gas Dryer Hookup
Features
- Basement: Partially Finished,Full
- Attic: Unfinished
Interior area
- Total structure area: 2,545
- Total interior livable area: 1,786 sqft
- Finished area below ground: 143
Property
Parking
- Total spaces: 4
- Parking features: Asphalt, On Site, Other
Accessibility
- Accessibility features: No Disability Access
Features
- Stories: 2
- Patio & porch: Deck
- Exterior features: Fire Pit
Lot
- Size: 7,200 sqft
- Dimensions: 80X90
Details
- Additional structures: Shed(s)
- Parcel number: 0632476006
- Special conditions: None
- Other equipment: Water-Softener Rented, Sump Pump
Construction
Type & style
- Home type: SingleFamily
- Property subtype: Single Family Residence
Materials
- Vinyl Siding
- Foundation: Block
- Roof: Asphalt
Condition
- New construction: No
- Year built: 1900
- Major remodel year: 2018
Utilities & green energy
- Sewer: Public Sewer
- Water: Public
Community & neighborhood
Community
- Community features: Park, Sidewalks
Location
- Region: Sycamore
HOA & financial
HOA
- Services included: None
Other
Other facts
- Listing terms: Cash
- Ownership: Fee Simple
Price history
| Date | Event | Price |
|---|---|---|
| 11/8/2023 | Sold | $305,000+2.3%$171/sqft |
Source: | ||
| 9/4/2023 | Contingent | $298,000$167/sqft |
Source: | ||
| 8/30/2023 | Listed for sale | $298,000+42%$167/sqft |
Source: | ||
| 4/5/2019 | Sold | $209,900$118/sqft |
Source: | ||
| 3/7/2019 | Pending sale | $209,900$118/sqft |
Source: Elm Street REALTORS #10122101 | ||
Public tax history
| Year | Property taxes | Tax assessment |
|---|---|---|
| 2024 | $6,583 +37.1% | $79,184 +34% |
| 2023 | $4,801 +5.1% | $59,072 +9% |
| 2022 | $4,566 +5.5% | $54,179 +6.5% |
Find assessor info on the county website
Neighborhood: 60178
Nearby schools
GreatSchools rating
- 8/10Southeast Elementary SchoolGrades: K-5Distance: 0.2 mi
- 5/10Sycamore Middle SchoolGrades: 6-8Distance: 1.1 mi
- 8/10Sycamore High SchoolGrades: 9-12Distance: 1.1 mi
Schools provided by the listing agent
- Elementary: Southeast Elementary School
- Middle: Sycamore Middle School
- High: Sycamore High School
- District: 427
Source: MRED as distributed by MLS GRID. This data may not be complete. We recommend contacting the local school district to confirm school assignments for this home.

Get pre-qualified for a loan
At Zillow Home Loans, we can pre-qualify you in as little as 5 minutes with no impact to your credit score.An equal housing lender. NMLS #10287.
