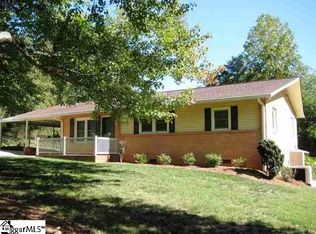Sold for $296,500 on 07/25/25
$296,500
211 Hillandale Rd, Liberty, SC 29657
5beds
2,277sqft
Single Family Residence
Built in 1970
0.44 Acres Lot
$295,600 Zestimate®
$130/sqft
$2,190 Estimated rent
Home value
$295,600
$254,000 - $343,000
$2,190/mo
Zestimate® history
Loading...
Owner options
Explore your selling options
What's special
Welcome to 211 Hillandale Road in Liberty, SC this beautifully maintained and thoughtfully designed 4-bedroom, 3-bathroom tri/split-level home offers space, versatility, and comfort for today’s lifestyle. Step inside to discover a bright airy and open layout featuring all new carpet in all bedrooms and laminate hard wood flooring in the living room and kitchen areas. With a spacious open concept kitchen and living room you can dine at your dining room table or sit at your kitchen island while still enjoying everyone’s company. This amazing home also features two spacious primary suites, one on the upper level and one on the lower level of the home. Currently the downstairs Primary is an entertainment room, but it could be a playroom, large office, second living room or den, or second master suite. With two entrances this home is perfect for multi-generational living, mother-in-law suite or hosting guests with ease. Truly endless possibilities!
Step outside to enjoy fresh air and the outdoors from your back deck, overlooking a large, shaded yard ideal for entertaining, gardening, or simply relaxing. Need room for your hobbies or extra storage? This property includes a powered workshop, and a boat/RV storage shed, making it a rare find for outdoor enthusiasts or DIYers.
Located just off Hwy 178, this home offers convenient access to Pickens, Clemson and Easley whether you're heading to a game, commuting, or enjoying local dining and shopping. This home is a rare gem that you do not want to miss! Oh and did I mention it’s in a neighborhood with no HOA! Don't you dare miss this opportunity to own a stylish and functional home in a prime upstate location! Book your showing today!
Zillow last checked: 8 hours ago
Listing updated: July 25, 2025 at 09:37am
Listed by:
Danon Gilstrap 864-918-0660,
Allen Tate - Easley/Powd
Bought with:
Karen Stokes, 79378
Jackson Stanley, REALTORS
Source: WUMLS,MLS#: 20288996 Originating MLS: Western Upstate Association of Realtors
Originating MLS: Western Upstate Association of Realtors
Facts & features
Interior
Bedrooms & bathrooms
- Bedrooms: 5
- Bathrooms: 3
- Full bathrooms: 3
- Main level bathrooms: 2
- Main level bedrooms: 3
Primary bedroom
- Level: Upper
- Dimensions: 13x20
Bedroom 2
- Level: Upper
- Dimensions: 14x12
Bedroom 3
- Level: Upper
- Dimensions: 12x11
Bedroom 4
- Level: Lower
- Dimensions: 12x11
Bedroom 5
- Level: Lower
- Dimensions: 26x14
Dining room
- Level: Main
- Dimensions: 12x10
Kitchen
- Level: Main
- Dimensions: 12x12
Laundry
- Level: Lower
- Dimensions: 6x8
Living room
- Level: Main
- Dimensions: 21x14
Other
- Level: Main
- Dimensions: Deck 10x7
Heating
- Central, Gas
Cooling
- Central Air, Electric
Appliances
- Included: Dishwasher, Electric Oven, Electric Range, Electric Water Heater, Microwave
- Laundry: Washer Hookup, Electric Dryer Hookup
Features
- Ceiling Fan(s), Fireplace, Bath in Primary Bedroom, Pull Down Attic Stairs, Shower Only, Solid Surface Counters, Upper Level Primary, Window Treatments
- Flooring: Carpet, Ceramic Tile, Hardwood, Laminate
- Doors: Storm Door(s)
- Windows: Blinds, Storm Window(s), Tilt-In Windows
- Basement: Full,Finished,Crawl Space
- Has fireplace: Yes
Interior area
- Total structure area: 2,197
- Total interior livable area: 2,277 sqft
- Finished area above ground: 2,277
- Finished area below ground: 801
Property
Parking
- Parking features: None, Driveway
Features
- Levels: Multi/Split
- Patio & porch: Deck
- Exterior features: Deck, Storm Windows/Doors
Lot
- Size: 0.44 Acres
- Features: City Lot, Gentle Sloping, Level, Subdivision, Sloped, Trees
Details
- Parcel number: 409814238931
Construction
Type & style
- Home type: SingleFamily
- Architectural style: Traditional,Split Level
- Property subtype: Single Family Residence
Materials
- Brick, Wood Siding
- Foundation: Crawlspace, Slab
- Roof: Architectural,Shingle
Condition
- Year built: 1970
Utilities & green energy
- Sewer: Public Sewer
- Water: Public
- Utilities for property: Cable Available, Electricity Available, Natural Gas Available, Sewer Available, Water Available, Underground Utilities
Community & neighborhood
Security
- Security features: Smoke Detector(s)
Location
- Region: Liberty
- Subdivision: Lakewood Height
Other
Other facts
- Listing agreement: Exclusive Right To Sell
Price history
| Date | Event | Price |
|---|---|---|
| 7/25/2025 | Sold | $296,500+0.5%$130/sqft |
Source: | ||
| 6/17/2025 | Pending sale | $295,000$130/sqft |
Source: | ||
| 6/17/2025 | Contingent | $295,000$130/sqft |
Source: | ||
| 6/16/2025 | Listed for sale | $295,000+57.8%$130/sqft |
Source: | ||
| 11/13/2020 | Sold | $187,000-1.5%$82/sqft |
Source: | ||
Public tax history
| Year | Property taxes | Tax assessment |
|---|---|---|
| 2024 | $2,645 +155.5% | $7,490 |
| 2023 | $1,035 +0% | $7,490 |
| 2022 | $1,035 -65.3% | $7,490 -33.3% |
Find assessor info on the county website
Neighborhood: 29657
Nearby schools
GreatSchools rating
- 6/10Liberty Elementary SchoolGrades: 3-5Distance: 1.1 mi
- 4/10Liberty Middle SchoolGrades: 6-8Distance: 1.6 mi
- 5/10Liberty High SchoolGrades: 9-12Distance: 2.6 mi
Schools provided by the listing agent
- Elementary: Liberty Elem
- Middle: Liberty Middle
- High: Liberty High
Source: WUMLS. This data may not be complete. We recommend contacting the local school district to confirm school assignments for this home.

Get pre-qualified for a loan
At Zillow Home Loans, we can pre-qualify you in as little as 5 minutes with no impact to your credit score.An equal housing lender. NMLS #10287.
Sell for more on Zillow
Get a free Zillow Showcase℠ listing and you could sell for .
$295,600
2% more+ $5,912
With Zillow Showcase(estimated)
$301,512