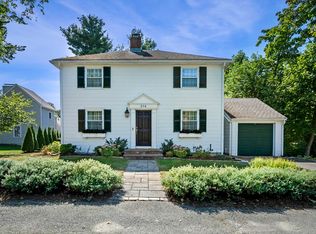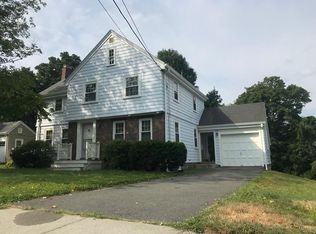Sold for $880,000
$880,000
211 High St, Reading, MA 01867
4beds
2,002sqft
Single Family Residence
Built in 1931
9,740 Square Feet Lot
$872,600 Zestimate®
$440/sqft
$5,106 Estimated rent
Home value
$872,600
$803,000 - $942,000
$5,106/mo
Zestimate® history
Loading...
Owner options
Explore your selling options
What's special
Move right into this well maintained expanded cape. This home features a chefs dream kitchen with eat-in kitchen with stainless steel appliances, dining room with built-in cabinet, bonus room off kitchen leads to deck, sunny living room with wood burning fireplace, den or 1st floor bedroom, 3/4 bath and laundry complete the first floor The second floor features 4 bedrooms and 1 full bath. Plenty of storage in the basement with an updated heating/cooling system. Professionally landscaped perennial gardens, inground pool, deck and fenced yard. Walking distance to town/train/schools and situated on a large private lot, this home is a must see. Not a drive by.
Zillow last checked: 8 hours ago
Listing updated: January 29, 2025 at 06:09pm
Listed by:
Errico Realty Team 781-604-5966,
Errico Realty, LLC 617-763-3833
Bought with:
Carolyn Walsh
Better Homes and Gardens Real Estate - The Shanahan Group
Source: MLS PIN,MLS#: 73315029
Facts & features
Interior
Bedrooms & bathrooms
- Bedrooms: 4
- Bathrooms: 2
- Full bathrooms: 2
Primary bedroom
- Features: Closet, Flooring - Hardwood
- Level: Second
- Area: 280
- Dimensions: 14 x 20
Bedroom 2
- Features: Closet, Flooring - Hardwood
- Level: Second
- Area: 100
- Dimensions: 10 x 10
Bedroom 3
- Features: Closet, Flooring - Hardwood
- Level: Second
- Area: 100
- Dimensions: 10 x 10
Bedroom 4
- Features: Cedar Closet(s), Flooring - Wall to Wall Carpet, Sunken
- Level: Second
- Area: 180
- Dimensions: 9 x 20
Primary bathroom
- Features: No
Bathroom 1
- Features: Bathroom - 3/4, Flooring - Stone/Ceramic Tile
- Level: First
- Area: 42
- Dimensions: 6 x 7
Bathroom 2
- Features: Bathroom - Full, Flooring - Stone/Ceramic Tile
- Level: Second
- Area: 48
- Dimensions: 8 x 6
Dining room
- Features: Closet/Cabinets - Custom Built, Flooring - Hardwood, Chair Rail, Crown Molding
- Level: First
- Area: 132
- Dimensions: 12 x 11
Family room
- Features: Bathroom - Full, Closet, Flooring - Hardwood, French Doors, Cable Hookup, Beadboard, Crown Molding
- Level: Main,First
- Area: 192
- Dimensions: 12 x 16
Kitchen
- Features: Flooring - Hardwood, Window(s) - Bay/Bow/Box, Countertops - Stone/Granite/Solid, Kitchen Island, Cabinets - Upgraded, Stainless Steel Appliances, Gas Stove
- Level: Main,First
- Area: 247
- Dimensions: 19 x 13
Living room
- Features: Flooring - Hardwood, Crown Molding
- Level: First
- Area: 238
- Dimensions: 17 x 14
Heating
- Forced Air, Electric Baseboard
Cooling
- Central Air
Appliances
- Included: Gas Water Heater, Range, Dishwasher, Disposal, Microwave, Refrigerator, Range Hood, Plumbed For Ice Maker
- Laundry: Laundry Closet, Flooring - Stone/Ceramic Tile, Main Level, Electric Dryer Hookup, Washer Hookup, First Floor
Features
- Walk-In Closet(s), Bonus Room
- Flooring: Tile, Vinyl, Carpet, Hardwood, Flooring - Stone/Ceramic Tile, Flooring - Vinyl
- Doors: Storm Door(s)
- Windows: Bay/Bow/Box, Insulated Windows, Storm Window(s), Screens
- Basement: Partial,Bulkhead,Unfinished
- Number of fireplaces: 1
- Fireplace features: Living Room
Interior area
- Total structure area: 2,002
- Total interior livable area: 2,002 sqft
Property
Parking
- Total spaces: 5
- Parking features: Paved Drive, Off Street, Paved
- Uncovered spaces: 5
Features
- Patio & porch: Deck - Exterior, Deck, Patio
- Exterior features: Deck, Patio, Pool - Inground, Rain Gutters, Storage, Sprinkler System, Screens, Fenced Yard
- Has private pool: Yes
- Pool features: In Ground
- Fencing: Fenced/Enclosed,Fenced
Lot
- Size: 9,740 sqft
- Features: Level
Details
- Parcel number: 734359
- Zoning: S15
Construction
Type & style
- Home type: SingleFamily
- Architectural style: Cape
- Property subtype: Single Family Residence
Materials
- Frame
- Foundation: Block
- Roof: Shingle
Condition
- Year built: 1931
Utilities & green energy
- Electric: 200+ Amp Service
- Sewer: Public Sewer
- Water: Public
- Utilities for property: for Gas Range, for Gas Oven, for Electric Dryer, Washer Hookup, Icemaker Connection
Green energy
- Energy efficient items: Thermostat
Community & neighborhood
Community
- Community features: Public Transportation, Shopping, Tennis Court(s), Park, Walk/Jog Trails, Bike Path, Conservation Area, Highway Access, House of Worship, Public School
Location
- Region: Reading
Price history
| Date | Event | Price |
|---|---|---|
| 1/28/2025 | Sold | $880,000-2.1%$440/sqft |
Source: MLS PIN #73315029 Report a problem | ||
| 12/7/2024 | Contingent | $899,000$449/sqft |
Source: MLS PIN #73315029 Report a problem | ||
| 12/5/2024 | Price change | $899,000-2.3%$449/sqft |
Source: MLS PIN #73315029 Report a problem | ||
| 11/22/2024 | Listed for sale | $920,000+344.4%$460/sqft |
Source: MLS PIN #73315029 Report a problem | ||
| 8/21/1992 | Sold | $207,000$103/sqft |
Source: Public Record Report a problem | ||
Public tax history
| Year | Property taxes | Tax assessment |
|---|---|---|
| 2025 | $8,882 +1.1% | $779,800 +4.1% |
| 2024 | $8,782 +3.1% | $749,300 +10.8% |
| 2023 | $8,515 +3.8% | $676,300 +9.9% |
Find assessor info on the county website
Neighborhood: 01867
Nearby schools
GreatSchools rating
- 9/10Alice M. Barrows Elementary SchoolGrades: K-5Distance: 0.7 mi
- 8/10Walter S Parker Middle SchoolGrades: 6-8Distance: 0.4 mi
- 9/10Reading Memorial High SchoolGrades: 9-12Distance: 0.5 mi
Schools provided by the listing agent
- Elementary: Barrows
- Middle: Parker
- High: Reading Ma
Source: MLS PIN. This data may not be complete. We recommend contacting the local school district to confirm school assignments for this home.
Get a cash offer in 3 minutes
Find out how much your home could sell for in as little as 3 minutes with a no-obligation cash offer.
Estimated market value$872,600
Get a cash offer in 3 minutes
Find out how much your home could sell for in as little as 3 minutes with a no-obligation cash offer.
Estimated market value
$872,600

