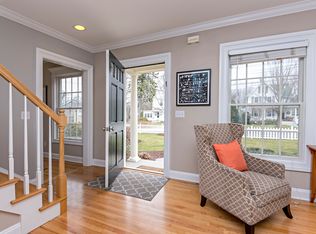Sold for $1,251,313
$1,251,313
211 High Ridge Avenue, Ridgefield, CT 06877
4beds
3,156sqft
Single Family Residence
Built in 2010
10,018.8 Square Feet Lot
$1,276,900 Zestimate®
$396/sqft
$5,911 Estimated rent
Home value
$1,276,900
$1.15M - $1.42M
$5,911/mo
Zestimate® history
Loading...
Owner options
Explore your selling options
What's special
Step into this stunning 4-bedroom, 3-bath Colonial perfectly situated in Village Center-just moments from Ridgefield's vibrant Main Street. Enjoy the ultimate in walkable living with easy access to shops, restaurants, the library, Ballard Park, a movie theater, and more. Thoughtfully designed and better than new, this home features a gourmet eat-in kitchen ideal for the home chef, flowing seamlessly into a sunlit open-concept living and dining area with gleaming hardwood floors. A main-level bedroom with a full bath offers convenience and flexibility for guests or a home office. Upstairs, escape to the luxurious primary suite complete with a spa-like bath and spacious walk-in closet. Two additional large bedrooms, a full hall bathroom, and a laundry area provide comfort and ease for daily living. The finished third floor offers versatile space-perfect as a fifth bedroom, office, gym, or playroom. The fully finished walk-out basement, featuring radiant heat floors, adds even more flexible living space. This exceptional home combines timeless style, modern comfort, and an unbeatable location. Don't miss your chance to make it yours!
Zillow last checked: 8 hours ago
Listing updated: June 27, 2025 at 02:53pm
Listed by:
Rita Craig Rush 917-846-2281,
Compass Connecticut, LLC 203-290-2477
Bought with:
Brianna Carvalho, RES.0817929
Compass Connecticut, LLC
Source: Smart MLS,MLS#: 24098155
Facts & features
Interior
Bedrooms & bathrooms
- Bedrooms: 4
- Bathrooms: 3
- Full bathrooms: 3
Primary bedroom
- Level: Upper
Bedroom
- Level: Main
Bedroom
- Level: Upper
Bedroom
- Level: Upper
Dining room
- Level: Main
Living room
- Level: Main
Rec play room
- Level: Other
Heating
- Hot Water, Natural Gas
Cooling
- Central Air
Appliances
- Included: Gas Range, Microwave, Refrigerator, Dishwasher, Trash Compactor, Washer, Dryer, Wine Cooler, Water Heater
Features
- Basement: Full,Partially Finished,Walk-Out Access,Liveable Space
- Attic: Finished,Walk-up
- Has fireplace: No
Interior area
- Total structure area: 3,156
- Total interior livable area: 3,156 sqft
- Finished area above ground: 2,146
- Finished area below ground: 1,010
Property
Parking
- Total spaces: 1
- Parking features: Attached
- Attached garage spaces: 1
Lot
- Size: 10,018 sqft
- Features: Secluded, Level, Cleared, Landscaped
Details
- Parcel number: 2307551
- Zoning: R-75
Construction
Type & style
- Home type: SingleFamily
- Architectural style: Colonial
- Property subtype: Single Family Residence
Materials
- Shingle Siding, Wood Siding
- Foundation: Concrete Perimeter
- Roof: Asphalt
Condition
- New construction: No
- Year built: 2010
Utilities & green energy
- Sewer: Public Sewer
- Water: Public
Community & neighborhood
Community
- Community features: Basketball Court, Library, Park, Playground, Public Rec Facilities, Shopping/Mall, Tennis Court(s)
Location
- Region: Ridgefield
- Subdivision: Village Center
Price history
| Date | Event | Price |
|---|---|---|
| 6/27/2025 | Sold | $1,251,313+6.3%$396/sqft |
Source: | ||
| 6/1/2025 | Pending sale | $1,177,000$373/sqft |
Source: | ||
| 5/22/2025 | Listed for sale | $1,177,000+488.5%$373/sqft |
Source: | ||
| 5/17/2025 | Listing removed | $9,000$3/sqft |
Source: Smart MLS #24089729 Report a problem | ||
| 4/22/2025 | Listed for rent | $9,000$3/sqft |
Source: Smart MLS #24089729 Report a problem | ||
Public tax history
| Year | Property taxes | Tax assessment |
|---|---|---|
| 2025 | $14,600 +3.9% | $533,050 |
| 2024 | $14,046 +2.1% | $533,050 |
| 2023 | $13,758 -0.7% | $533,050 +9.3% |
Find assessor info on the county website
Neighborhood: 06877
Nearby schools
GreatSchools rating
- 9/10Veterans Park Elementary SchoolGrades: K-5Distance: 0.5 mi
- 9/10East Ridge Middle SchoolGrades: 6-8Distance: 0.9 mi
- 10/10Ridgefield High SchoolGrades: 9-12Distance: 3.3 mi
Schools provided by the listing agent
- Elementary: Veterans Park
- Middle: East Ridge
- High: Ridgefield
Source: Smart MLS. This data may not be complete. We recommend contacting the local school district to confirm school assignments for this home.
Get pre-qualified for a loan
At Zillow Home Loans, we can pre-qualify you in as little as 5 minutes with no impact to your credit score.An equal housing lender. NMLS #10287.
Sell for more on Zillow
Get a Zillow Showcase℠ listing at no additional cost and you could sell for .
$1,276,900
2% more+$25,538
With Zillow Showcase(estimated)$1,302,438
