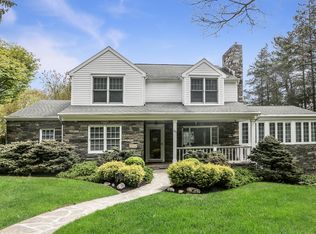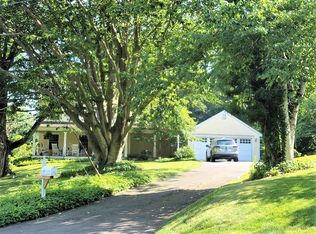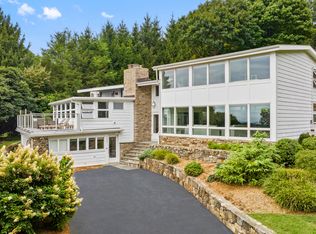Sold for $950,000
$950,000
211 High Meadow Road, Fairfield, CT 06890
4beds
2,520sqft
Single Family Residence
Built in 1950
1.04 Acres Lot
$1,282,200 Zestimate®
$377/sqft
$5,867 Estimated rent
Home value
$1,282,200
$1.15M - $1.45M
$5,867/mo
Zestimate® history
Loading...
Owner options
Explore your selling options
What's special
Southport country just over one mile to Village Center, Harbor and Train. Step into the Foyer of this sought after ranch style home and see peeking views of Long Island Sound through a wall of glass in the Living room with rustic stone fireplace and door to the expansive private deck with shade providing awning. The vistas across manicured lawns continue through the large bay window in the adjacent Formal Dining Room. An eat in Kitchen with white cabinetry and granite counters is open to the dramatic Family Room with vaulted ceiling, dry bar, picture window and its own door to the deck for seamless entertaining flow. The Bedroom wing includes a Primary with picture window to the rear yard, two guest Bedrooms and large Full Bath with walk in shower. An open staircase from the Foyer introduces the walk out lower level Play/Rec Room with fireplace. Sun Lit by large windows this space has it's own Full Bath, entry door and Patio providing for possible in law or au pair accommodations. Meticulously maintained and offering city water, gas and sewer 211 High Meadow Road located just one and a half miles to Fairfield Center and Train offers an exciting opportunity for buyers in all stages of homeownership.
Zillow last checked: 8 hours ago
Listing updated: April 18, 2024 at 01:52am
Listed by:
Paul Triantafel 203-209-0576,
William Pitt Sotheby's Int'l 203-255-9900,
Ginny Fingelly 203-610-0521,
William Pitt Sotheby's Int'l
Bought with:
Tom J. Preston, REB.0791576
Keller Williams Realty
Co-Buyer Agent: Luke Preston
Keller Williams Realty
Source: Smart MLS,MLS#: 170606425
Facts & features
Interior
Bedrooms & bathrooms
- Bedrooms: 4
- Bathrooms: 2
- Full bathrooms: 2
Primary bedroom
- Features: Wall/Wall Carpet, Hardwood Floor
- Level: Main
Bedroom
- Features: Hardwood Floor
- Level: Main
Bedroom
- Features: Hardwood Floor
- Level: Main
Bedroom
- Features: Wall/Wall Carpet
- Level: Lower
Bathroom
- Level: Main
Bathroom
- Level: Lower
Dining room
- Features: Bay/Bow Window, Hardwood Floor
- Level: Main
Family room
- Features: Vaulted Ceiling(s), Balcony/Deck, Dry Bar, Hardwood Floor
- Level: Main
Kitchen
- Features: Granite Counters
- Level: Main
Living room
- Features: Balcony/Deck, Bookcases, Built-in Features, Fireplace, Hardwood Floor
- Level: Main
Rec play room
- Features: Bookcases, Built-in Features, Fireplace, Wall/Wall Carpet
- Level: Lower
Heating
- Forced Air, Natural Gas
Cooling
- Central Air, Wall Unit(s)
Appliances
- Included: Gas Range, Refrigerator, Dishwasher, Water Heater
- Laundry: Lower Level
Features
- Basement: Full,Crawl Space,Partially Finished
- Attic: Pull Down Stairs
- Number of fireplaces: 2
Interior area
- Total structure area: 2,520
- Total interior livable area: 2,520 sqft
- Finished area above ground: 1,840
- Finished area below ground: 680
Property
Parking
- Total spaces: 2
- Parking features: Attached, Paved
- Attached garage spaces: 2
- Has uncovered spaces: Yes
Features
- Patio & porch: Deck, Patio
- Exterior features: Awning(s), Underground Sprinkler
- Waterfront features: Beach Access
Lot
- Size: 1.04 Acres
- Features: Dry, Level, Sloped
Details
- Additional structures: Shed(s)
- Parcel number: 133862
- Zoning: AA
- Other equipment: Generator
Construction
Type & style
- Home type: SingleFamily
- Architectural style: Ranch
- Property subtype: Single Family Residence
Materials
- Shingle Siding, Wood Siding
- Foundation: Block
- Roof: Asphalt
Condition
- New construction: No
- Year built: 1950
Utilities & green energy
- Sewer: Public Sewer
- Water: Public
Community & neighborhood
Community
- Community features: Golf, Health Club, Library, Medical Facilities, Playground, Private School(s), Public Rec Facilities, Tennis Court(s)
Location
- Region: Southport
- Subdivision: Southport
Price history
| Date | Event | Price |
|---|---|---|
| 3/1/2024 | Sold | $950,000-0.9%$377/sqft |
Source: | ||
| 1/4/2024 | Pending sale | $959,000$381/sqft |
Source: | ||
| 12/22/2023 | Contingent | $959,000$381/sqft |
Source: | ||
| 11/29/2023 | Price change | $959,000-4%$381/sqft |
Source: | ||
| 11/8/2023 | Listed for sale | $999,000$396/sqft |
Source: | ||
Public tax history
| Year | Property taxes | Tax assessment |
|---|---|---|
| 2025 | $13,466 +1.8% | $474,320 |
| 2024 | $13,234 +2.5% | $474,320 +1.1% |
| 2023 | $12,910 +1% | $469,280 |
Find assessor info on the county website
Neighborhood: Southport
Nearby schools
GreatSchools rating
- 8/10Mill Hill SchoolGrades: K-5Distance: 0.3 mi
- 8/10Roger Ludlowe Middle SchoolGrades: 6-8Distance: 0.7 mi
- 9/10Fairfield Ludlowe High SchoolGrades: 9-12Distance: 0.7 mi
Schools provided by the listing agent
- Elementary: Mill Hill
- Middle: Roger Ludlowe
- High: Fairfield Ludlowe
Source: Smart MLS. This data may not be complete. We recommend contacting the local school district to confirm school assignments for this home.
Get pre-qualified for a loan
At Zillow Home Loans, we can pre-qualify you in as little as 5 minutes with no impact to your credit score.An equal housing lender. NMLS #10287.
Sell for more on Zillow
Get a Zillow Showcase℠ listing at no additional cost and you could sell for .
$1,282,200
2% more+$25,644
With Zillow Showcase(estimated)$1,307,844


