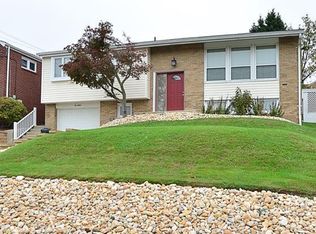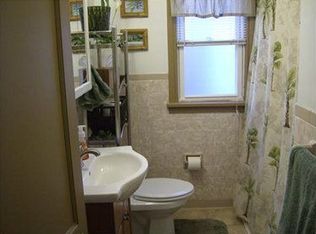Sold for $225,000
$225,000
211 Hester Ave, Mc Kees Rocks, PA 15136
3beds
1,611sqft
Single Family Residence
Built in 1950
5,501.63 Square Feet Lot
$224,300 Zestimate®
$140/sqft
$1,567 Estimated rent
Home value
$224,300
$211,000 - $238,000
$1,567/mo
Zestimate® history
Loading...
Owner options
Explore your selling options
What's special
This house has been meticulously maintained since it was built in 1950 by the same family that is selling it. It is located on a quiet cul-de-sac street with very little traffic. This house is loaded with every appliance and mechanical feature possible including a heated driveway and a second kitchen, just steps from the primary kitchen. Wall between dining room and kitchen was recently added and can be removed. There is a Vivant alarm system wired throughout the house. French drain around the basement and sump pump keep the finished basement dry. The yard is well manicured with tiers for easy gardening in the front and back of the house. Plenty of parking, 1 garage and 2 off-street spaces. Home warranty included. Move right in. It’s ready for a new family
Zillow last checked: 8 hours ago
Listing updated: September 16, 2025 at 08:37am
Listed by:
Michael Kneiser 412-521-2222,
COLDWELL BANKER REALTY
Bought with:
Gina Cuccaro
BERKSHIRE HATHAWAY THE PREFERRED REALTY
Source: WPMLS,MLS#: 1713196 Originating MLS: West Penn Multi-List
Originating MLS: West Penn Multi-List
Facts & features
Interior
Bedrooms & bathrooms
- Bedrooms: 3
- Bathrooms: 2
- Full bathrooms: 2
Primary bedroom
- Level: Upper
- Dimensions: 13x11
Bedroom 2
- Level: Upper
- Dimensions: 11x9
Bedroom 3
- Level: Upper
- Dimensions: 9x9
Dining room
- Level: Main
- Dimensions: 11x8
Game room
- Level: Basement
- Dimensions: 25x15
Kitchen
- Level: Main
- Dimensions: 11x10
Living room
- Level: Main
- Dimensions: 13x14
Heating
- Gas
Cooling
- Central Air
Appliances
- Included: Some Gas Appliances, Cooktop, Dryer, Microwave, Refrigerator, Stove, Washer
Features
- Pantry, Window Treatments
- Flooring: Hardwood, Tile, Carpet
- Windows: Multi Pane, Screens, Window Treatments
- Basement: Finished,Interior Entry
- Number of fireplaces: 1
- Fireplace features: Gas
Interior area
- Total structure area: 1,611
- Total interior livable area: 1,611 sqft
Property
Parking
- Total spaces: 1
- Parking features: Built In, Garage Door Opener
- Has attached garage: Yes
Features
- Levels: Multi/Split
- Stories: 2
- Pool features: None
Lot
- Size: 5,501 sqft
- Dimensions: 0.1263
Details
- Parcel number: 0073E00367000000
Construction
Type & style
- Home type: SingleFamily
- Architectural style: Other,Split Level
- Property subtype: Single Family Residence
Materials
- Brick
- Roof: Asphalt
Condition
- Resale
- Year built: 1950
Details
- Warranty included: Yes
Utilities & green energy
- Sewer: Public Sewer
- Water: Public
Community & neighborhood
Security
- Security features: Security System
Location
- Region: Mc Kees Rocks
Price history
| Date | Event | Price |
|---|---|---|
| 9/16/2025 | Pending sale | $225,000$140/sqft |
Source: | ||
| 9/15/2025 | Sold | $225,000$140/sqft |
Source: | ||
| 8/1/2025 | Contingent | $225,000$140/sqft |
Source: | ||
| 7/24/2025 | Listed for sale | $225,000$140/sqft |
Source: | ||
Public tax history
| Year | Property taxes | Tax assessment |
|---|---|---|
| 2025 | $2,920 +7.2% | $65,200 |
| 2024 | $2,725 +783.5% | $65,200 |
| 2023 | $308 | $65,200 |
Find assessor info on the county website
Neighborhood: 15136
Nearby schools
GreatSchools rating
- 1/10Sto-Rox El SchoolGrades: K-3Distance: 1.2 mi
- 2/10Sto-Rox High SchoolGrades: 7-12Distance: 0.7 mi
Schools provided by the listing agent
- District: Sto Rox
Source: WPMLS. This data may not be complete. We recommend contacting the local school district to confirm school assignments for this home.
Get pre-qualified for a loan
At Zillow Home Loans, we can pre-qualify you in as little as 5 minutes with no impact to your credit score.An equal housing lender. NMLS #10287.

