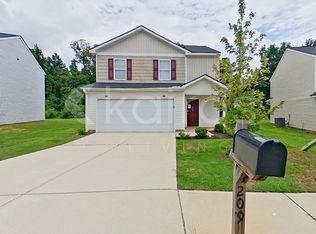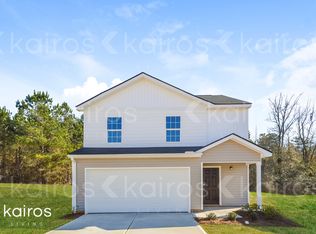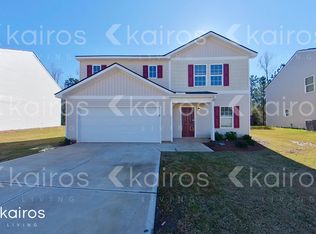You will love this BEAUTIFUL NEW 2 Story Home in the Highland Planation Community! The desirable 1802 Plan features a main floor guest suite means this plan offers private living space both upstairs and downstairs. Kitchen highlights include gorgeous cabinets, granite countertops, and Stainless-Steel Kitchen (Appliances include Range with hood, and Dishwasher). All other bedrooms, including the primary suite, are on the 2nd floor. In the primary suite, there is a private bath with dual vanity sinks and a walk-in closet. The other 2 bedrooms are well-sized and share another full-sized bath. You'll also love the versatile Loft Space and a walk-in Laundry room on the upper floor. This welcoming plan comes with a relaxing covered patio space and a 2-car garage.
This property is off market, which means it's not currently listed for sale or rent on Zillow. This may be different from what's available on other websites or public sources.



