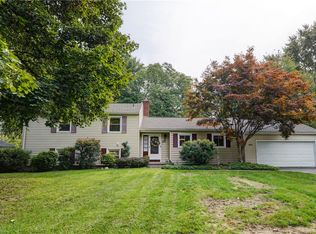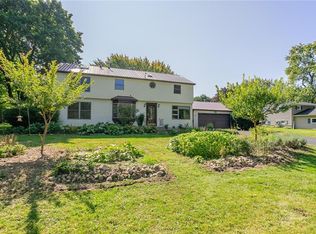Unique home with great potential. Large kitchen with tons of storage and countertop space. 4 bedrooms/3 baths. 4 car garage. living room with fireplace and hardwood floors. Large rear deck with screened porch. Tennis Court! Deep lot with mature trees. Everything you need at a great price!. This property may qualify for Seller Financing (Vendee). Property was built prior to 1978 and lead based paint may potentially exist. 2020-09-05
This property is off market, which means it's not currently listed for sale or rent on Zillow. This may be different from what's available on other websites or public sources.

