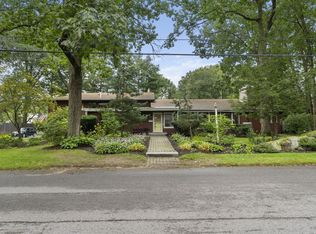Closed
$500,000
211 Harvard Street, Portland, ME 04103
4beds
1,966sqft
Single Family Residence
Built in 1975
0.32 Acres Lot
$509,100 Zestimate®
$254/sqft
$-- Estimated rent
Home value
$509,100
$468,000 - $550,000
Not available
Zestimate® history
Loading...
Owner options
Explore your selling options
What's special
This 4-bedroom, 2.5-bath home is tucked away on a quiet dead-end street and sits on a spacious .32-acre lot. Built in 1975, it offers nearly 2,000 square feet of living space and is full of potential for someone ready to make it their own.
The first floor features a comfortable living room, a combined kitchen and dining area with a wood stove for added warmth, and a sunroom off the back of the house—perfect for relaxing, reading, or enjoying a quiet moment with a cup of coffee. There's also a half bath on the main level, along with direct access to the attached two-car garage—super convenient in the winter months.
Upstairs, you'll find all four bedrooms and two full bathrooms. The fourth bedroom is small with a closet that could work well as an office, nursery, or a hobby room.
The full basement offers plenty of room for storage or future finishing. There's also potential to add an accessory dwelling unit (ADU) on the property—buyers should check with the town for details on what's allowed.
The home needs updating, but it has great bones, a solid layout, and sits in one of Portland's best neighborhoods. Seller providing pre-listing inspection report.
Zillow last checked: 8 hours ago
Listing updated: May 15, 2025 at 12:15pm
Listed by:
EXP Realty
Bought with:
Benchmark Real Estate
Source: Maine Listings,MLS#: 1618603
Facts & features
Interior
Bedrooms & bathrooms
- Bedrooms: 4
- Bathrooms: 3
- Full bathrooms: 2
- 1/2 bathrooms: 1
Bedroom 1
- Level: Second
Bedroom 2
- Level: Second
Bedroom 3
- Level: Second
Bedroom 4
- Level: Second
Bonus room
- Level: Second
Kitchen
- Level: First
Living room
- Level: First
Sunroom
- Level: First
Heating
- Baseboard, Hot Water, Zoned, Stove
Cooling
- None
Appliances
- Included: Dishwasher, Dryer, Microwave, Electric Range, Refrigerator, Washer
Features
- Flooring: Carpet, Other
- Basement: Bulkhead,Interior Entry,Full,Sump Pump
- Has fireplace: No
Interior area
- Total structure area: 1,966
- Total interior livable area: 1,966 sqft
- Finished area above ground: 1,966
- Finished area below ground: 0
Property
Parking
- Total spaces: 2
- Parking features: Paved, 1 - 4 Spaces, Off Street
- Garage spaces: 2
Features
- Patio & porch: Deck
Lot
- Size: 0.32 Acres
- Features: Near Town, Neighborhood, Level
Details
- Zoning: RN-1
Construction
Type & style
- Home type: SingleFamily
- Architectural style: Contemporary
- Property subtype: Single Family Residence
Materials
- Wood Frame, Wood Siding
- Foundation: Block
- Roof: Shingle
Condition
- Year built: 1975
Utilities & green energy
- Electric: Circuit Breakers
- Sewer: Public Sewer
- Water: Public
Community & neighborhood
Location
- Region: Portland
Price history
| Date | Event | Price |
|---|---|---|
| 5/15/2025 | Sold | $500,000+4.2%$254/sqft |
Source: | ||
| 4/14/2025 | Pending sale | $480,000$244/sqft |
Source: | ||
| 4/10/2025 | Listed for sale | $480,000$244/sqft |
Source: | ||
Public tax history
Tax history is unavailable.
Neighborhood: North Deering
Nearby schools
GreatSchools rating
- 7/10Harrison Lyseth Elementary SchoolGrades: PK-5Distance: 1.2 mi
- 4/10Lyman Moore Middle SchoolGrades: 6-8Distance: 1.2 mi
- 5/10Casco Bay High SchoolGrades: 9-12Distance: 0.7 mi

Get pre-qualified for a loan
At Zillow Home Loans, we can pre-qualify you in as little as 5 minutes with no impact to your credit score.An equal housing lender. NMLS #10287.
Sell for more on Zillow
Get a free Zillow Showcase℠ listing and you could sell for .
$509,100
2% more+ $10,182
With Zillow Showcase(estimated)
$519,282