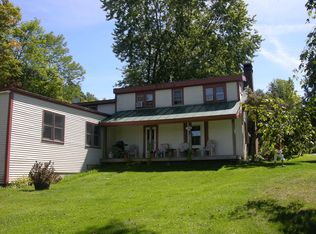BACK ON THE MARKET WITH A $10,000 PRICE REDUCTION!! Situated on a large level lot, this 3-4 bedroom/3.5 bath Colonial style home with two car attached garage and shed was built in 2007 by a local builder who paid attention to detail. The modern kitchen has granite counter tops, quality custom cabinetry for storage, built in appliances, and a pleasant views of the private backyard. For cozy, intimate family gatherings, settle in the large living room with hardwood floors and a gas fireplace to make those cold winter evenings warm, or during the warmer months spread out onto the front covered porch and expansive flat lawn for playing games. The second floor has a large master bedroom with private bathroom and double closets, plus two more bedrooms that share a full bathroom. There is an additional large second floor bedroom (4th bedroom) that has been created in the room above the garage (septic is rated for a 3 bedroom home). All the rooms are sun filled, warm, and bright with large windows to give an open airy feeling to each space. The basement has a finished family room, a media room, an extra bathroom along with the laundry area and extra clean dry storage. The large lawn is perfect for hosting a neighborhood block party or pick-up soccer game. Five minutes to Woodstock, yet in Hartland where you have school choice for high school. This home is in a great location and convenient easy access to the Upper Valley. Don't miss out. Excellent Value!
This property is off market, which means it's not currently listed for sale or rent on Zillow. This may be different from what's available on other websites or public sources.

