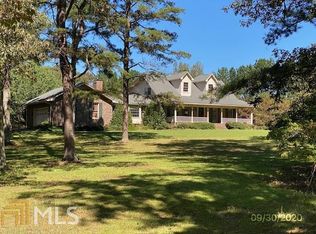This newly renovated BRICK home on 7.7 Acres in the Whitewater School District is a stately well-built home with an inground swimming pool! The front porch features wood stained beam accents and a gorgeous front door which opens into an inviting Foyer entrance with wonderful real Hardwood Floors flanked by a Formal Dining Room and a Formal Living Room/Office. The Family Room overlooks the backyard pool area and Sunroom - all leading into the open Kitchen with large Island, all new Stainless Steel Appliances - Double Ovens, Gas Cooktop, Stainless Vent Hood, Microwave, Dishwasher, Granite, and Built-In Pantry with pull out shelving! The Owner's Suite is on the main level with new Carpet and an eye-catching Bathroom with Shiplap accents, new Tile Flooring, new Tiled Separate Shower, new Soaking Tub, Double Vanities, Linen Closet and Custom Walk-In Closet. Also on the main level is a new Full Bathroom with easy access to the Sunroom overlooking the Pool area and a Large Laundry Room with Cabinets, Stainless Sink and Storage Closet! Upstairs you will find 3 GREAT sized Bedrooms - 2 Full Bathrooms, a Huge Bonus Room and a Cedar Closet with additional cedar storage. The Basement is an open scale to finish to your own desire! There is a Brick Fireplace in the Basement along with a Boat Door access to the side yard. Enjoy the inground pool, fenced in pool area and a yard large enough for a four-wheeler! NO HOA!! Home will be staged on 10/31. Come see the difference! 2020-10-27
This property is off market, which means it's not currently listed for sale or rent on Zillow. This may be different from what's available on other websites or public sources.
