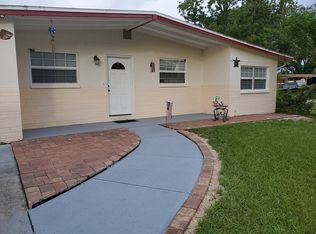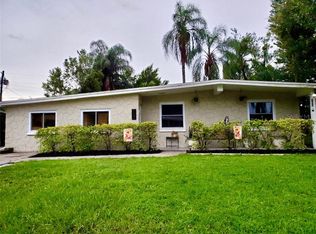Sold for $286,250 on 08/18/25
$286,250
211 Harmony Ln, Brandon, FL 33511
3beds
1,000sqft
Single Family Residence
Built in 1966
7,383 Square Feet Lot
$279,100 Zestimate®
$286/sqft
$1,921 Estimated rent
Home value
$279,100
$265,000 - $293,000
$1,921/mo
Zestimate® history
Loading...
Owner options
Explore your selling options
What's special
Beautiful remodeled 3 bedroom , 1 1/2 bath home in brandon
Zillow last checked: 8 hours ago
Listing updated: August 20, 2025 at 08:48pm
Listing Provided by:
Gerard Diener 813-966-4936,
PEOPLE'S CHOICE REALTY SVC LLC 813-933-0677
Bought with:
Silvia Quiros, LLC, 3398113
SIGNATURE REALTY ASSOCIATES
Source: Stellar MLS,MLS#: TB8376471 Originating MLS: Suncoast Tampa
Originating MLS: Suncoast Tampa

Facts & features
Interior
Bedrooms & bathrooms
- Bedrooms: 3
- Bathrooms: 2
- Full bathrooms: 1
- 1/2 bathrooms: 1
Primary bedroom
- Features: En Suite Bathroom, Tub With Shower, Built-in Closet
- Level: First
- Area: 110 Square Feet
- Dimensions: 10x11
Bedroom 2
- Features: Ceiling Fan(s), Built-in Closet
- Level: First
- Area: 100 Square Feet
- Dimensions: 10x10
Bedroom 3
- Features: Built-in Closet
- Level: First
- Area: 80 Square Feet
- Dimensions: 10x8
Dining room
- Features: Ceiling Fan(s)
- Level: First
- Area: 64 Square Feet
- Dimensions: 8x8
Kitchen
- Features: Pantry
- Level: First
- Area: 80 Square Feet
- Dimensions: 10x8
Living room
- Level: First
- Area: 192 Square Feet
- Dimensions: 12x16
Heating
- Central, Electric
Cooling
- Central Air
Appliances
- Included: Dishwasher, Dryer, Electric Water Heater, Microwave, Range, Refrigerator, Washer
- Laundry: Laundry Room, Outside
Features
- Crown Molding, L Dining, Solid Surface Counters, Solid Wood Cabinets, Thermostat
- Flooring: Terrazzo, Tile
- Doors: Sliding Doors
- Windows: Blinds, Window Treatments
- Has fireplace: No
Interior area
- Total structure area: 1,394
- Total interior livable area: 1,000 sqft
Property
Parking
- Total spaces: 1
- Parking features: Covered, Driveway, On Street
- Carport spaces: 1
- Has uncovered spaces: Yes
Features
- Levels: One
- Stories: 1
- Patio & porch: Porch, Rear Porch, Screened
- Exterior features: Private Mailbox, Sidewalk, Storage
- Fencing: Fenced,Wood
Lot
- Size: 7,383 sqft
- Features: In County, Sidewalk
- Residential vegetation: Mature Landscaping, Oak Trees
Details
- Parcel number: U2629202GL00000300024.0
- Zoning: RSC-6
- Special conditions: None
Construction
Type & style
- Home type: SingleFamily
- Architectural style: Ranch
- Property subtype: Single Family Residence
- Attached to another structure: Yes
Materials
- Block, Stucco
- Foundation: Slab
- Roof: Shingle
Condition
- Completed
- New construction: No
- Year built: 1966
Utilities & green energy
- Sewer: Septic Tank
- Water: Public
- Utilities for property: Cable Available, Electricity Connected, Public, Sewer Connected, Water Connected
Community & neighborhood
Community
- Community features: None, Sidewalks
Location
- Region: Brandon
- Subdivision: PLANTATION ESTATES UNIT 3
HOA & financial
HOA
- Has HOA: No
Other fees
- Pet fee: $0 monthly
Other financial information
- Total actual rent: 0
Other
Other facts
- Listing terms: Cash,Conventional,FHA
- Ownership: Fee Simple
- Road surface type: Paved
Price history
| Date | Event | Price |
|---|---|---|
| 8/18/2025 | Sold | $286,250+0.4%$286/sqft |
Source: | ||
| 8/4/2025 | Pending sale | $285,000$285/sqft |
Source: | ||
| 7/4/2025 | Listed for sale | $285,000$285/sqft |
Source: | ||
| 5/29/2025 | Pending sale | $285,000$285/sqft |
Source: | ||
| 5/19/2025 | Price change | $285,000-5%$285/sqft |
Source: | ||
Public tax history
| Year | Property taxes | Tax assessment |
|---|---|---|
| 2024 | $1,352 +6.5% | $87,036 +3% |
| 2023 | $1,270 +11.9% | $84,501 +3% |
| 2022 | $1,135 +2.8% | $82,040 +3% |
Find assessor info on the county website
Neighborhood: 33511
Nearby schools
GreatSchools rating
- 4/10Yates Elementary SchoolGrades: PK-5Distance: 0.5 mi
- 3/10Mann Middle SchoolGrades: 6-8Distance: 1.2 mi
- 3/10Brandon High SchoolGrades: 9-12Distance: 1.5 mi
Schools provided by the listing agent
- Elementary: Yates-HB
- Middle: Mann-HB
- High: Brandon-HB
Source: Stellar MLS. This data may not be complete. We recommend contacting the local school district to confirm school assignments for this home.
Get a cash offer in 3 minutes
Find out how much your home could sell for in as little as 3 minutes with a no-obligation cash offer.
Estimated market value
$279,100
Get a cash offer in 3 minutes
Find out how much your home could sell for in as little as 3 minutes with a no-obligation cash offer.
Estimated market value
$279,100


