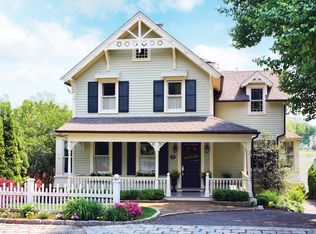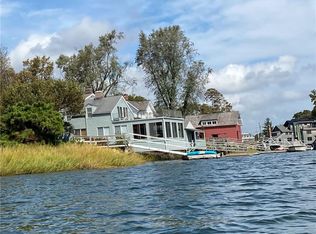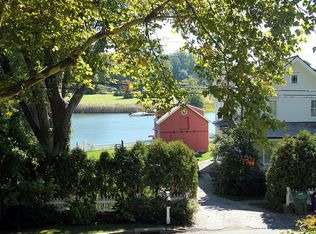New to Market 06/15/20 Exceptional home on Southport Harbor w/ direct access to LI Sound is the perfect location for waterfront living or weekend relaxation just 55 miles outside of NYC. Meticulously renovated sun-filled open concept showcases water views f/ nearly every room. Gourmet kitchen w/ Sub-Zero & Thermador appliances, breakfast bar, walk-in pantry w/ wine cooler. Sitting room, dining room, great room w/ French doors open to covered deck overlooking Harbor. 2 gas fireplaces, radiant heat hardwood floors throughout main level. Master retreat w/ gas fireplace, double French doors opening to private deck w/ country club, LI Sound views. Master spa w/ steam shower combo, free-standing jet tub. 2nd & 3rd bedrooms w/ 2 baths, convenient W/D. Lower level 2-car garage w/ storage, full laundry area, mudroom. Heated flagstone walkways f/ main house to terrace & fantastic 2-story boathouse w/ garage & private boat dock w/ Bubbler. 2nd floor guest suite w/ kitchenette, bath, radiant heat floors, inspiring home office space w/ up-harbor & sound views.Tech stack includes Crestron SMART home for entertainment, security & environment in main house & boathouse, Frame TV, Wi-Fi super booster. 20KVA Generac generator, commercial-grade dehumidifier, central vac, irrigation system, direct-wired gas grill. Located in historic Southport Village,enjoy elegant, low maintenance waterfront lifestyle w/ train, restaurants, shopping, sailing, boating & beaches all within easy walking distance.
This property is off market, which means it's not currently listed for sale or rent on Zillow. This may be different from what's available on other websites or public sources.


