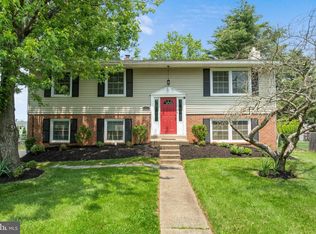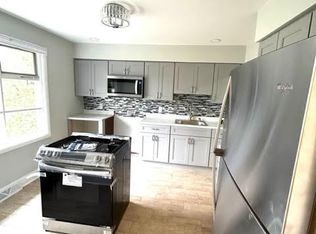Sold for $520,000
$520,000
211 Hancock Rd, North Wales, PA 19454
4beds
2,000sqft
Single Family Residence
Built in 1966
0.43 Acres Lot
$582,700 Zestimate®
$260/sqft
$3,259 Estimated rent
Home value
$582,700
$554,000 - $612,000
$3,259/mo
Zestimate® history
Loading...
Owner options
Explore your selling options
What's special
Backup offers are welcome. Don't miss the chance to make this house your own! Welcome to this stunning completely remodeled split-level house that boasts four spacious bedrooms, three full bathrooms, and exquisite finishes throughout. The home features new mechanicals and refurbished hardwood floors, with over 2,000 square feet of living space on almost half an acre of land. The home also features an attached garage, newer flooring, a new entrance door, and newer windows, providing added comfort and convenience. A brand new water heater and air conditioner were also installed in 2022, ensuring efficient and reliable home comfort. The highlight of this home is the brand new modern kitchen, complete with a large island perfect for entertaining friends and family. The kitchen is further distinguished by new stainless steel appliances and maintenance-free quartz countertops, providing a sleek and contemporary feel. In addition to the spacious living areas and modern updates, this home also offers an in-law suite option, providing flexibility for multi-generational families or guests. The open concept design allows for plenty of natural light to flow through the home, creating a bright and inviting atmosphere. This home is conveniently located close to highly rated schools, Montgomeryville Mall, restaurants, shopping, and offers quick access to major arteries like 202 and 309 for an easy commute. Overall, this home offers a beautiful and comfortable living space with modern updates and convenient features, it is ready for you to make it your own! Video walkthrough & pre-listing inspection is available.
Zillow last checked: 8 hours ago
Listing updated: June 28, 2023 at 11:57am
Listed by:
Inna Pakhalyuk 267-934-9912,
Market Force Realty,
Co-Listing Agent: Adelina Kryvdyuk 267-521-6528,
Market Force Realty
Bought with:
Steve Tsao, RS336756
BHHS Fox & Roach Wayne-Devon
Source: Bright MLS,MLS#: PAMC2067556
Facts & features
Interior
Bedrooms & bathrooms
- Bedrooms: 4
- Bathrooms: 3
- Full bathrooms: 3
- Main level bathrooms: 2
- Main level bedrooms: 3
Basement
- Area: 0
Heating
- Central, Natural Gas
Cooling
- Central Air, Electric
Appliances
- Included: Dishwasher, Disposal, Energy Efficient Appliances, Extra Refrigerator/Freezer, Microwave, Self Cleaning Oven, Refrigerator, Stainless Steel Appliance(s), Cooktop, Washer, Dryer, Water Heater, Gas Water Heater
- Laundry: Lower Level
Features
- Attic, Breakfast Area, Dining Area, Combination Kitchen/Dining, Curved Staircase, Open Floorplan, Eat-in Kitchen, Kitchen Island, Recessed Lighting, Upgraded Countertops
- Flooring: Hardwood, Ceramic Tile
- Basement: Full,Finished,Garage Access,Heated,Interior Entry,Exterior Entry,Rear Entrance,Walk-Out Access,Windows
- Has fireplace: No
Interior area
- Total structure area: 2,000
- Total interior livable area: 2,000 sqft
- Finished area above ground: 2,000
Property
Parking
- Total spaces: 5
- Parking features: Garage Faces Side, Inside Entrance, Attached, Driveway
- Attached garage spaces: 1
- Uncovered spaces: 4
- Details: Garage Sqft: 250
Accessibility
- Accessibility features: None
Features
- Levels: Bi-Level,Two
- Stories: 2
- Pool features: None
- Fencing: Partial,Back Yard
Lot
- Size: 0.43 Acres
Details
- Additional structures: Above Grade
- Parcel number: 560003730003
- Zoning: R1
- Special conditions: Standard
Construction
Type & style
- Home type: SingleFamily
- Property subtype: Single Family Residence
Materials
- Aluminum Siding, Brick, Stucco
- Foundation: Concrete Perimeter
- Roof: Shingle
Condition
- Excellent,Very Good
- New construction: No
- Year built: 1966
- Major remodel year: 2022
Utilities & green energy
- Electric: 100 Amp Service
- Sewer: Public Sewer
- Water: Public
- Utilities for property: Water Available, Sewer Available, Natural Gas Available, Electricity Available
Community & neighborhood
Location
- Region: North Wales
- Subdivision: Penn Brooke
- Municipality: UPPER GWYNEDD TWP
Other
Other facts
- Listing agreement: Exclusive Right To Sell
- Listing terms: Cash,Conventional,VA Loan,FHA
- Ownership: Fee Simple
Price history
| Date | Event | Price |
|---|---|---|
| 6/26/2023 | Pending sale | $520,000$260/sqft |
Source: | ||
| 6/23/2023 | Sold | $520,000$260/sqft |
Source: | ||
| 6/15/2023 | Contingent | $520,000$260/sqft |
Source: | ||
| 5/27/2023 | Price change | $520,000-1.7%$260/sqft |
Source: | ||
| 5/23/2023 | Price change | $528,900-0.9%$264/sqft |
Source: | ||
Public tax history
| Year | Property taxes | Tax assessment |
|---|---|---|
| 2024 | $4,628 | $128,060 |
| 2023 | $4,628 +7.2% | $128,060 |
| 2022 | $4,319 +2.7% | $128,060 |
Find assessor info on the county website
Neighborhood: 19454
Nearby schools
GreatSchools rating
- 6/10Gwyn-Nor El SchoolGrades: K-6Distance: 0.5 mi
- 7/10Pennbrook Middle SchoolGrades: 7-9Distance: 0.5 mi
- 9/10North Penn Senior High SchoolGrades: 10-12Distance: 2.5 mi
Schools provided by the listing agent
- Elementary: Gwyn-nor
- Middle: Penn Brook
- High: North Penn Senior
- District: North Penn
Source: Bright MLS. This data may not be complete. We recommend contacting the local school district to confirm school assignments for this home.
Get a cash offer in 3 minutes
Find out how much your home could sell for in as little as 3 minutes with a no-obligation cash offer.
Estimated market value$582,700
Get a cash offer in 3 minutes
Find out how much your home could sell for in as little as 3 minutes with a no-obligation cash offer.
Estimated market value
$582,700

