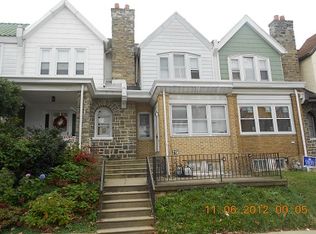Welcome to 211 Hampden Road, a gorgeous 3-bedroom 1 bath colonial style townhome located in the quiet Stonehurst neighborhood. Upon entering the home through a beautiful private courtyard, you will be welcomed into a bright and spacious living area featuring hardwood floors and abundant natural light, and opens up to the kitchen. The kitchen is large enough to entertain, cozy enough for a quiet meal, and has been recently renovated with stainless steel appliances, glass front cabinets, tile backsplash, and a center island. There is also a beautiful, recently added powder room that nicely rounds out the first floor. Head up the hardwood stairs to the large master bedroom which features wall to wall carpet, great lighting, and loads of space for additional furniture. Adjacent to the master bedroom is a newly updated and nicely appointed full bathroom featuring a pedestal sink, tile flooring, and sliding glass door with a shower and tub. Also residing on the second floor are two more generously-sized bedrooms. The partially finished basement of the home offers plenty of space for storage or other various uses, to include a laundry area with a top of the line washer and dryer. The home also features a well insulated garage with a new door. This home is located close to downtown with nearby shopping and restaurants. This one won't last long; make your appointment today!
This property is off market, which means it's not currently listed for sale or rent on Zillow. This may be different from what's available on other websites or public sources.

