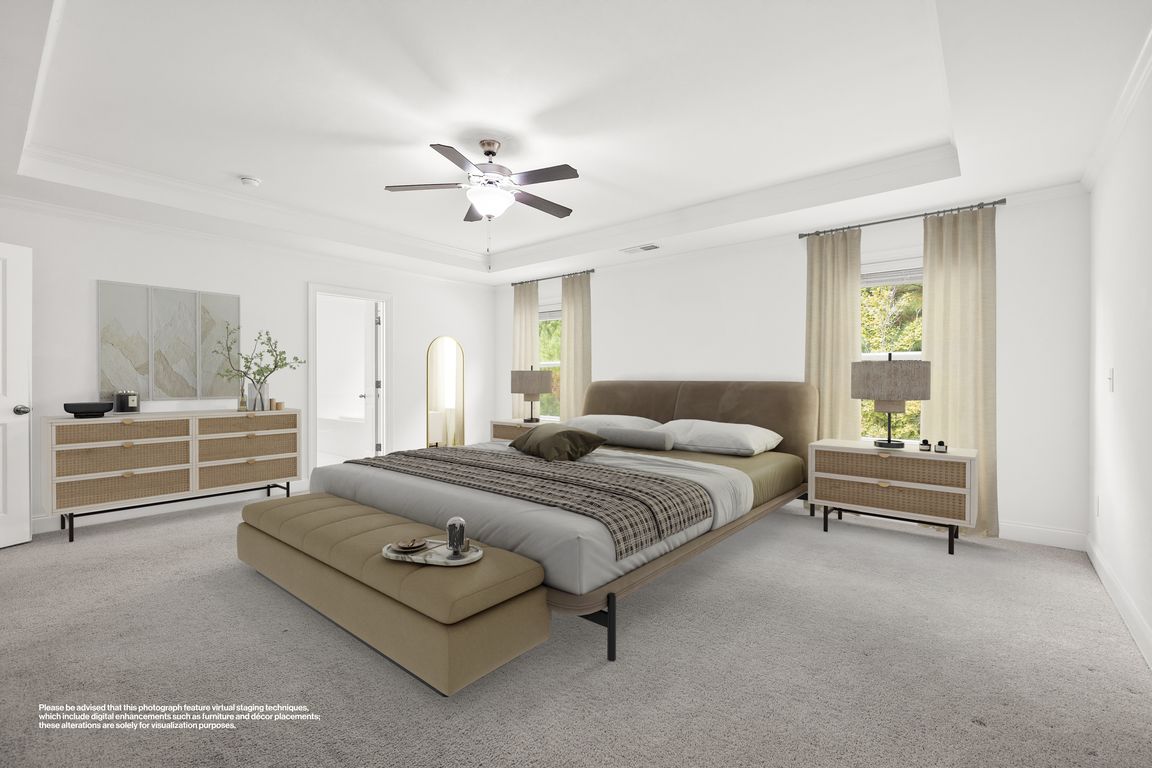
ActivePrice cut: $49K (11/4)
$800,000
4beds
3,825sqft
211 Hamlet Dr, Johns Creek, GA 30097
4beds
3,825sqft
Single family residence, residential
Built in 2020
6,098 sqft
2 Attached garage spaces
$209 price/sqft
$280 monthly HOA fee
What's special
Finished third floorModern bathWarm fireplaceFour-sides brick constructionRich hardwood flooringFunctional islandSpacious third-floor loft
Step into elegance in the highly sought-after gated community of Kempston Place, perfectly situated in the heart of Johns Creek. Crafted by renowned builder Ashton Woods Homes, this residence combines timeless quality with modern convenience. Its prime location offers award-winning schools, vibrant shopping, and diverse dining, making it an ideal choice ...
- 40 days |
- 3,966 |
- 122 |
Likely to sell faster than
Source: FMLS GA,MLS#: 7657283
Travel times
Living Room
Kitchen
Primary Bedroom
Zillow last checked: 8 hours ago
Listing updated: November 20, 2025 at 01:29pm
Listing Provided by:
Lihai Zhang,
Keller Williams Rlty, First Atlanta,
Anastasia Denisova,
Keller Williams Rlty, First Atlanta
Source: FMLS GA,MLS#: 7657283
Facts & features
Interior
Bedrooms & bathrooms
- Bedrooms: 4
- Bathrooms: 5
- Full bathrooms: 4
- 1/2 bathrooms: 1
Rooms
- Room types: Game Room, Loft, Media Room
Primary bedroom
- Features: Oversized Master
- Level: Oversized Master
Bedroom
- Features: Oversized Master
Primary bathroom
- Features: Double Vanity, Separate Tub/Shower, Soaking Tub
Dining room
- Features: Open Concept
Kitchen
- Features: Cabinets Stain, Kitchen Island, Pantry, Stone Counters, View to Family Room
Heating
- Central, Natural Gas
Cooling
- Ceiling Fan(s), Central Air, Electric, Zoned
Appliances
- Included: Dishwasher, Disposal, Double Oven, Electric Oven, Gas Cooktop, Gas Water Heater, Microwave, Refrigerator
- Laundry: Laundry Room, Upper Level
Features
- Double Vanity, High Ceilings 9 ft Main, Tray Ceiling(s), Walk-In Closet(s)
- Flooring: Carpet, Hardwood
- Windows: Double Pane Windows
- Basement: None
- Number of fireplaces: 1
- Fireplace features: Electric, Factory Built, Family Room
- Common walls with other units/homes: No Common Walls
Interior area
- Total structure area: 3,825
- Total interior livable area: 3,825 sqft
- Finished area above ground: 3,825
- Finished area below ground: 0
Video & virtual tour
Property
Parking
- Total spaces: 2
- Parking features: Attached, Driveway, Garage, Garage Door Opener, Garage Faces Front, Kitchen Level, Level Driveway
- Attached garage spaces: 2
- Has uncovered spaces: Yes
Accessibility
- Accessibility features: None
Features
- Levels: Three Or More
- Patio & porch: Patio
- Exterior features: Other
- Pool features: None
- Spa features: None
- Fencing: None
- Has view: Yes
- View description: Trees/Woods
- Waterfront features: None
- Body of water: None
Lot
- Size: 6,098.4 Square Feet
- Features: Back Yard, Cleared, Front Yard, Level
Details
- Additional structures: Garage(s)
- Parcel number: 11 112004060570
- Other equipment: None
- Horse amenities: None
Construction
Type & style
- Home type: SingleFamily
- Architectural style: Traditional
- Property subtype: Single Family Residence, Residential
Materials
- Brick 4 Sides
- Foundation: Slab
- Roof: Composition
Condition
- Resale
- New construction: No
- Year built: 2020
Details
- Builder name: Ashton Woods
Utilities & green energy
- Electric: 110 Volts, 220 Volts in Laundry
- Sewer: Public Sewer
- Water: Public
- Utilities for property: Cable Available, Electricity Available, Natural Gas Available, Sewer Available, Water Available
Green energy
- Energy efficient items: None
- Energy generation: None
Community & HOA
Community
- Features: Gated, Homeowners Assoc, Street Lights
- Security: Carbon Monoxide Detector(s), Security Gate, Smoke Detector(s)
- Subdivision: Kempston Place
HOA
- Has HOA: Yes
- Services included: Maintenance Grounds
- HOA fee: $280 monthly
- HOA phone: 678-541-9990
Location
- Region: Johns Creek
Financial & listing details
- Price per square foot: $209/sqft
- Tax assessed value: $597,100
- Annual tax amount: $7,169
- Date on market: 10/12/2025
- Cumulative days on market: 40 days
- Listing terms: 1031 Exchange,Cash,Conventional,FHA
- Electric utility on property: Yes
- Road surface type: Asphalt, Paved