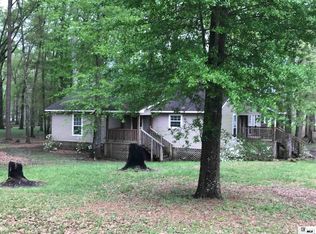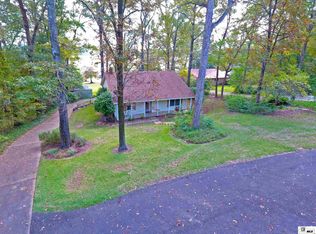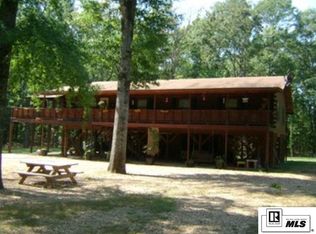Sold
Price Unknown
211 Hageman Dock Rd, Bernice, LA 71241
2beds
1,060sqft
Site Build, Residential
Built in 1998
2 Acres Lot
$223,000 Zestimate®
$--/sqft
$1,206 Estimated rent
Home value
$223,000
Estimated sales range
Not available
$1,206/mo
Zestimate® history
Loading...
Owner options
Explore your selling options
What's special
Tucked away on 2 private acres, this beautifully secluded 2 bed, 2 bath lakehouse offers the perfect blend of tranquility and opportunity. Enjoy breathtaking lake views from your expansive double-decked porch or spend your days fishing off your private pier. Inside, you’ll find an inviting layout with beautiful lake views & appliances—all less than two years old—making this home move-in ready. The main-level garage provides convenient access, while the lower level features two framed but unfinished rooms, giving you the potential to add two additional bedrooms or create the ultimate bonus space. Whether you’re looking for a weekend retreat or a full-time residence, this home offers unmatched peace, potential, and breath taking lake views.
Zillow last checked: 8 hours ago
Listing updated: May 23, 2025 at 08:57am
Listed by:
Amber Hall,
Vanguard Realty,
Joshua Hall,
Vanguard Realty
Bought with:
Amber Hall
Vanguard Realty
Source: NELAR,MLS#: 214228
Facts & features
Interior
Bedrooms & bathrooms
- Bedrooms: 2
- Bathrooms: 2
- Full bathrooms: 2
Primary bedroom
- Description: Floor: Carpet
- Level: Second
- Area: 132
Bedroom
- Description: Floor: Carpet
- Level: Second
- Area: 121
Dining room
- Description: Floor: Carpet
- Level: Second
- Area: 195.94
Kitchen
- Description: Floor: Laminate
- Level: Second
- Area: 190.32
Living room
- Description: Floor: Carpet
- Level: Second
- Area: 189.44
Heating
- Electric, Central
Cooling
- Central Air
Appliances
- Included: Dishwasher, Refrigerator, Washer, Dryer, Electric Range, Electric Water Heater
- Laundry: Washer/Dryer Connect
Features
- Ceiling Fan(s)
- Windows: Double Pane Windows, Curtains, Blinds
- Has fireplace: No
- Fireplace features: None
Interior area
- Total structure area: 1,809
- Total interior livable area: 1,060 sqft
Property
Parking
- Total spaces: 1
- Parking features: Gravel
- Attached garage spaces: 1
- Has uncovered spaces: Yes
Features
- Levels: Two
- Stories: 2
- Patio & porch: Porch Covered
- Exterior features: Pier
- Fencing: Wood
- Waterfront features: Lake Front, Waterfront
Lot
- Size: 2 Acres
- Features: Landscaped
Details
- Parcel number: 0040221975
Construction
Type & style
- Home type: SingleFamily
- Architectural style: Traditional
- Property subtype: Site Build, Residential
Materials
- Frame, Block
- Foundation: Pillar/Post/Pier
- Roof: Metal
Condition
- Year built: 1998
Utilities & green energy
- Electric: Electric Company: Claiborne
- Gas: None, Gas Company: None
- Sewer: Private Sewer
- Water: Public, Electric Company: Bayou D'Arbonne Lake
- Utilities for property: Natural Gas Not Available
Community & neighborhood
Location
- Region: Bernice
- Subdivision: Springlake Rdge
Other
Other facts
- Road surface type: Unimproved
Price history
| Date | Event | Price |
|---|---|---|
| 5/23/2025 | Sold | -- |
Source: | ||
| 4/21/2025 | Pending sale | $213,000$201/sqft |
Source: | ||
| 4/14/2025 | Listed for sale | $213,000$201/sqft |
Source: | ||
Public tax history
| Year | Property taxes | Tax assessment |
|---|---|---|
| 2024 | $2,215 +18.6% | $25,801 +19.1% |
| 2023 | $1,868 | $21,670 |
| 2022 | $1,868 0% | $21,670 |
Find assessor info on the county website
Neighborhood: 71241
Nearby schools
GreatSchools rating
- 5/10Farmerville Elementary SchoolGrades: PK-5Distance: 6.5 mi
- 4/10Union Parish High SchoolGrades: 6-12Distance: 4.3 mi
Schools provided by the listing agent
- Elementary: Union Parish/Farmerville
- Middle: Union Parish/Farmerville
- High: Union Parish/Farmerville
Source: NELAR. This data may not be complete. We recommend contacting the local school district to confirm school assignments for this home.


