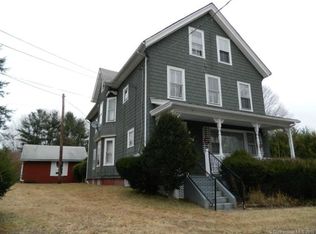HERE'S YOUR CHANCE TO VIEW ALL THE UNIQUE QUALITIES THAT THIS SOLIDLY BUILT AND WELL CARED FOR 1940'S TWO-STORY HOME HAS TO OFFER. PREDOMINANTLY HARDWOOD FLOORING THROUGHOUT WITH 2 LARGE FOYER AREAS, 2 BATHS, DOUBLE CEDAR CLOSET, LARGE FAMILY/EXCERSIZE ROOM WHICH WALKS OUT TO SPACIOUS REAR YARD, NOT ONE BUT TWO PORCHES WITH SEASONAL VIEW OF SMALL NEIGHBORING POND. NATURAL GAS HEATING, REPLACEMENT WINDOWS, NEWER ROOF AND 2 CAR DETATCHED GARAGE WITH PAVED DRIVE AND AMPLE OFF-STREET PARKING. NICELY LOCATED IN A NEIGHBORHOOD OF QUALITY HOMES WITH EASE OF ACCESS TO ALL MAJOR ROUTES YET A CLOSE ENOUGH WALK TO DOWNTOWN, DINING, AND SHOPPING. WELCOME TO 211 GROVE ST!
This property is off market, which means it's not currently listed for sale or rent on Zillow. This may be different from what's available on other websites or public sources.

