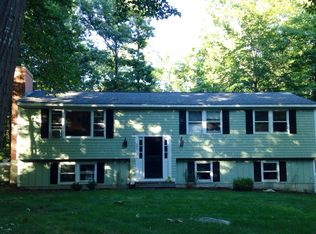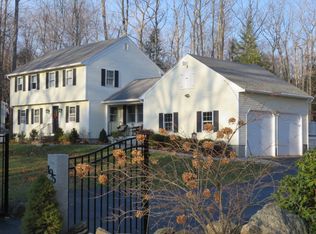Immaculately maintained both inside and out! This handcrafted replica home exudes authenticity, from the original framing techniques to the wide plank flooring. Combining historic charm with modern day efficiency, this home has been updated with Marvin windows, Bosch appliances, Sub-Zero under-counter refrigerator, built in Euro Cave wine fridge, Vermont Castings wood burning stove and so much more. Central air, humidification system & Abacus water purification system truly bring modern day comforts to this unique home. First floor master bedroom with walk-in closets and sitting room large enough to be used as an office or library. Private master bath with claw foot tub and walk-in shower. Step through the French doors to enjoy your completely fenced in backyard, with heated salt water pool, custom landscaping, stonework and enclosed outdoor shower. The lush lawn is organically treated and has an automatic zone irrigation system. Enjoy fresh fruit from your mature blueberry bushes, apple, cherry, plum, and nectarine trees that abuts the forest on 2 of the 3 sides. Newly paved driveway with workshop adjoining the garage and basement. A large, private loft can be utilized as an extra bedroom, game room, or office. This beautiful Seacoast home offers a lot of storage space. All of this is less than 2 miles to the Atlantic Ocean, a short drive to Downtown Portsmouth, and a great commuter location. Rye has significantly lower taxes than the surrounding towns.
This property is off market, which means it's not currently listed for sale or rent on Zillow. This may be different from what's available on other websites or public sources.

