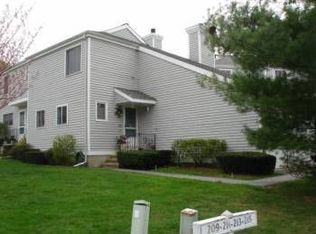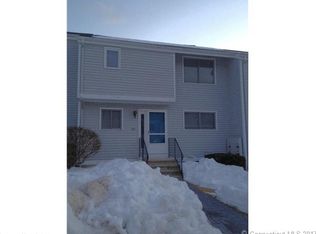3 bedroom, 2 1/2 bath townhouse with 1499 SF, additional 520 SF finished in lower level and detached garage with auto opener. Remodeled granite kitchen, living room with Hardwood floors and fireplace. Dining room has atrium doors to deck for entertaining. Master bedroom has wall of closets plus 2 extra closets for abundance of storage and full bath with shower stall plus two other bedrooms and a 2nd full bath in hall.
This property is off market, which means it's not currently listed for sale or rent on Zillow. This may be different from what's available on other websites or public sources.

