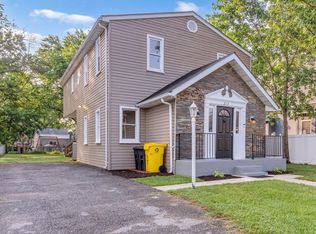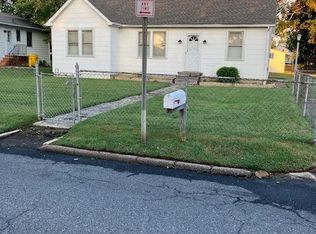Sold for $455,000
$455,000
211 Greenland Beach Rd, Baltimore, MD 21226
4beds
1,752sqft
Single Family Residence
Built in 2025
7,500 Square Feet Lot
$453,400 Zestimate®
$260/sqft
$3,117 Estimated rent
Home value
$453,400
$422,000 - $485,000
$3,117/mo
Zestimate® history
Loading...
Owner options
Explore your selling options
What's special
New Construction....spacious, open floor concept, you will be the first to live here! Walking distance to several local restaurants, including Stoney Creek Inn, featured on Diners, Drive Ins and Dives Located within the water privileged community of Greenland Beach, your brand new 4 bedroom 2.5 bath spacious split foyer is waiting for you to call home. Ceiling fans throughout home, LVL flooring, stainless steel appliances, white soft close cabinetry, primary bedroom with primary bath, large family room in the lower level with walkout sliders to the level backyard. Property taxes are estimated based on neighboring homes
Zillow last checked: 8 hours ago
Listing updated: August 21, 2025 at 07:23am
Listed by:
Beverly Harkum Locantore 443-463-2501,
RE/MAX Executive
Bought with:
Julie Knott, 652995
Lofgren-Sargent Real Estate
Source: Bright MLS,MLS#: MDAA2109012
Facts & features
Interior
Bedrooms & bathrooms
- Bedrooms: 4
- Bathrooms: 3
- Full bathrooms: 2
- 1/2 bathrooms: 1
- Main level bathrooms: 2
- Main level bedrooms: 3
Primary bedroom
- Features: Flooring - Luxury Vinyl Plank, Ceiling Fan(s)
- Level: Main
- Area: 154 Square Feet
- Dimensions: 14 x 11
Bedroom 2
- Features: Flooring - Luxury Vinyl Plank, Ceiling Fan(s)
- Level: Main
- Area: 90 Square Feet
- Dimensions: 10 x 9
Bedroom 3
- Features: Ceiling Fan(s), Flooring - Luxury Vinyl Plank
- Level: Main
- Area: 90 Square Feet
- Dimensions: 10 x 9
Bedroom 4
- Features: Ceiling Fan(s), Flooring - Luxury Vinyl Plank, Recessed Lighting
- Level: Lower
- Area: 120 Square Feet
- Dimensions: 12 x 10
Primary bathroom
- Features: Flooring - Ceramic Tile, Bathroom - Tub Shower
- Level: Main
- Area: 35 Square Feet
- Dimensions: 5 x 7
Bathroom 2
- Features: Bathroom - Tub Shower, Flooring - Ceramic Tile
- Level: Main
- Area: 28 Square Feet
- Dimensions: 7 x 4
Other
- Level: Main
Family room
- Features: Flooring - Luxury Vinyl Plank, Ceiling Fan(s), Recessed Lighting
- Level: Lower
- Area: 286 Square Feet
- Dimensions: 22 x 13
Kitchen
- Features: Cathedral/Vaulted Ceiling, Countertop(s) - Quartz, Flooring - Luxury Vinyl Plank, Eat-in Kitchen, Kitchen - Electric Cooking, Recessed Lighting, Pantry
- Level: Main
- Area: 210 Square Feet
- Dimensions: 15 x 14
Laundry
- Level: Lower
- Area: 55 Square Feet
- Dimensions: 11 x 5
Living room
- Features: Flooring - Luxury Vinyl Plank, Recessed Lighting, Lighting - Ceiling, Ceiling Fan(s)
- Level: Main
- Area: 195 Square Feet
- Dimensions: 15 x 13
Storage room
- Level: Lower
- Area: 66 Square Feet
- Dimensions: 11 x 6
Heating
- Heat Pump, Electric
Cooling
- Ceiling Fan(s), Central Air, Electric
Appliances
- Included: Microwave, Dishwasher, Disposal, Exhaust Fan, Ice Maker, Refrigerator, Stainless Steel Appliance(s), Cooktop, Water Heater, Dryer, Energy Efficient Appliances, Washer, Electric Water Heater
- Laundry: Lower Level, Hookup, Laundry Room
Features
- Attic, Bathroom - Tub Shower, Breakfast Area, Ceiling Fan(s), Combination Kitchen/Dining, Combination Dining/Living, Combination Kitchen/Living, Open Floorplan, Eat-in Kitchen, Kitchen - Gourmet, Kitchen - Table Space, Pantry, Primary Bath(s), Recessed Lighting, Other, Dry Wall, 9'+ Ceilings, High Ceilings, Unfinished Walls, Vaulted Ceiling(s)
- Flooring: Ceramic Tile, Luxury Vinyl
- Doors: Insulated, Sliding Glass
- Windows: Double Hung, Energy Efficient, Insulated Windows, Screens, Vinyl Clad
- Has basement: No
- Has fireplace: No
Interior area
- Total structure area: 2,040
- Total interior livable area: 1,752 sqft
- Finished area above ground: 1,752
- Finished area below ground: 0
Property
Parking
- Total spaces: 1
- Parking features: Garage Faces Front, Driveway, Private, Attached
- Attached garage spaces: 1
- Has uncovered spaces: Yes
Accessibility
- Accessibility features: None
Features
- Levels: Split Foyer,Two
- Stories: 2
- Pool features: None
- Has view: Yes
- View description: Garden
Lot
- Size: 7,500 sqft
- Features: Cleared, Front Yard, Landscaped, Private, Rear Yard, Suburban
Details
- Additional structures: Above Grade, Below Grade
- Parcel number: 020339590255994
- Zoning: R5
- Zoning description: residential
- Special conditions: Standard
Construction
Type & style
- Home type: SingleFamily
- Property subtype: Single Family Residence
Materials
- Vinyl Siding, Brick Veneer
- Foundation: Concrete Perimeter
- Roof: Architectural Shingle
Condition
- Excellent
- New construction: Yes
- Year built: 2025
- Major remodel year: 2025
Details
- Builder name: Mason Properties
Utilities & green energy
- Electric: 200+ Amp Service
- Sewer: Public Sewer
- Water: Public
- Utilities for property: Cable Available, Electricity Available, Sewer Available, Water Available, Broadband, Cable, DSL, Satellite Internet Service, Other Internet Service, Fiber Optic
Community & neighborhood
Security
- Security features: Smoke Detector(s), Fire Sprinkler System
Location
- Region: Baltimore
- Subdivision: Pasadena
Other
Other facts
- Listing agreement: Exclusive Right To Sell
- Listing terms: Conventional,FHA,VA Loan,Cash
- Ownership: Fee Simple
- Road surface type: Black Top
Price history
| Date | Event | Price |
|---|---|---|
| 8/21/2025 | Sold | $455,000-3.2%$260/sqft |
Source: | ||
| 7/22/2025 | Pending sale | $469,900$268/sqft |
Source: | ||
| 7/2/2025 | Price change | $469,900-1.1%$268/sqft |
Source: | ||
| 6/9/2025 | Price change | $475,000-3%$271/sqft |
Source: | ||
| 5/4/2025 | Price change | $489,900-2%$280/sqft |
Source: | ||
Public tax history
| Year | Property taxes | Tax assessment |
|---|---|---|
| 2025 | -- | $399,533 +153.2% |
| 2024 | $1,728 | $157,800 |
Find assessor info on the county website
Neighborhood: 21226
Nearby schools
GreatSchools rating
- 3/10Solley Elementary SchoolGrades: PK-5Distance: 1.5 mi
- 5/10Northeast Middle SchoolGrades: 6-8Distance: 2.5 mi
- 5/10Northeast High SchoolGrades: 9-12Distance: 1.4 mi
Schools provided by the listing agent
- Elementary: Solley
- Middle: Northeast
- High: Northeast
- District: Anne Arundel County Public Schools
Source: Bright MLS. This data may not be complete. We recommend contacting the local school district to confirm school assignments for this home.
Get a cash offer in 3 minutes
Find out how much your home could sell for in as little as 3 minutes with a no-obligation cash offer.
Estimated market value$453,400
Get a cash offer in 3 minutes
Find out how much your home could sell for in as little as 3 minutes with a no-obligation cash offer.
Estimated market value
$453,400

