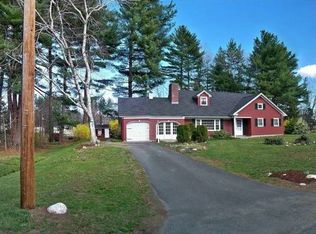COME VIEW THIS SERENE HOME!!! Tranquility surrounds you as soon as you enter your new home. Hardwood floors extend through out the majority of the home. Large living room, formal dining room with pass through from kitchen that could possibly be changed into a third bedroom, kitchen with dining area leading to the mud room that allows access to the massive enclosed three season room which is the perfect area to spend your free time relaxing. The lower level is complete with a huge family room. The love of nature surrounds you with lush flower beds and the perfect area to store all your accoutrements in the shed. Nothing to do but move in!!!
This property is off market, which means it's not currently listed for sale or rent on Zillow. This may be different from what's available on other websites or public sources.
