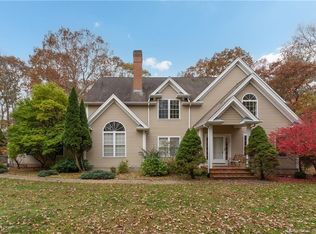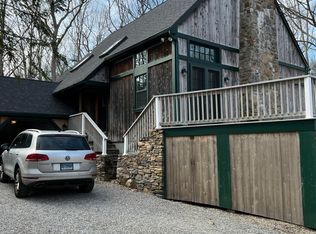Sold for $1,195,000
$1,195,000
211 Green Hill Road, Killingworth, CT 06419
4beds
5,450sqft
Single Family Residence
Built in 1970
6 Acres Lot
$1,255,900 Zestimate®
$219/sqft
$6,325 Estimated rent
Home value
$1,255,900
$1.14M - $1.38M
$6,325/mo
Zestimate® history
Loading...
Owner options
Explore your selling options
What's special
Owner-Architect-Designed Minimalist Contemporary with Solar Efficiency and 6 Private Acres is just minutes from Madison's shoreline, shopping, fine dining and the train to NYC or Boston. This 5,450 sq. ft. home blends natural brick and stone accents with functional design. Featuring both passive and active solar energy, soaring ceilings, expansive glass windows, and white-walled interiors, it offers a peaceful indoor-outdoor connection. Wood, brick, and granite floors complement the open-flow layout, designed for both entertaining and everyday comfort. A lofted family room with wide-plank wood floors overlooks the main living spaces, while the cathedral-sized primary suite serves as a true retreat with its own wellness spa. Outside, a granite-carved heated pool is sculpted into the natural stone landscape, creating a one-of-a-kind resort-like setting. Luxurious grounds, both landscaped and natural, surround this spectacular residence. An adjacent 2 acre building lot is included in this listing for a combined total of 6 acres. Make this one-of-a-kind home yours and embrace a lifestyle of elegant convenience and quality. *** CLEAR-TO-CLOSE *** This property is a rare find for those who appreciate minimalist design, sustainability, and privacy as well as the opportunity for future development and expansion, especially the potential to customize the current space to fit personal tastes. Showings and inquiries will resume in mid-spring.
Zillow last checked: 8 hours ago
Listing updated: May 30, 2025 at 02:18pm
Listed by:
Jeffrey Leitz 860-490-2892,
Lewis Real Estate Services 860-404-2655
Bought with:
Sarah B. Luce-Del Prete, RES.0788594
Coldwell Banker Realty
Source: Smart MLS,MLS#: 24051348
Facts & features
Interior
Bedrooms & bathrooms
- Bedrooms: 4
- Bathrooms: 6
- Full bathrooms: 4
- 1/2 bathrooms: 2
Primary bedroom
- Features: Cathedral Ceiling(s), Beamed Ceilings, Bedroom Suite, Dressing Room, Walk-In Closet(s), Stone Floor
- Level: Main
- Area: 638 Square Feet
- Dimensions: 22 x 29
Bedroom
- Features: Built-in Features, Full Bath, Hardwood Floor, Tub w/Shower
- Level: Main
- Area: 132 Square Feet
- Dimensions: 11 x 12
Bedroom
- Features: Bookcases, Bedroom Suite, Built-in Features, Full Bath, Tile Floor, Tub w/Shower
- Level: Upper
- Area: 195 Square Feet
- Dimensions: 13 x 15
Bedroom
- Features: Vaulted Ceiling(s), Bedroom Suite, Cedar Closet(s), Full Bath, Walk-In Closet(s), Whirlpool Tub
- Level: Upper
- Area: 260 Square Feet
- Dimensions: 13 x 20
Primary bathroom
- Features: Granite Counters, Double-Sink, Dressing Room, Full Bath, Whirlpool Tub, Limestone Floor
- Level: Main
- Area: 760 Square Feet
- Dimensions: 20 x 38
Dining room
- Features: 2 Story Window(s), Cathedral Ceiling(s), Beamed Ceilings, Patio/Terrace, Stone Floor
- Level: Main
- Area: 192 Square Feet
- Dimensions: 12 x 16
Dining room
- Features: Bookcases, Breakfast Bar, Built-in Features, Granite Counters, Marble Floor, Tile Floor
- Level: Main
- Area: 168 Square Feet
- Dimensions: 12 x 14
Family room
- Features: Cathedral Ceiling(s), Beamed Ceilings, Bookcases, Entertainment Center, Wood Stove, Interior Balcony
- Level: Upper
- Area: 575 Square Feet
- Dimensions: 23 x 25
Kitchen
- Features: Beamed Ceilings, Granite Counters, Country, Double-Sink, Wood Stove, Pantry
- Level: Main
- Area: 276 Square Feet
- Dimensions: 12 x 23
Library
- Features: Bookcases, Built-in Features, Stone Floor
- Level: Main
- Area: 224 Square Feet
- Dimensions: 14 x 16
Living room
- Features: Cathedral Ceiling(s), Fireplace, Interior Balcony, Patio/Terrace, Sliders, Hardwood Floor
- Level: Main
- Area: 368 Square Feet
- Dimensions: 16 x 23
Heating
- Baseboard, Forced Air, Electric, Oil
Cooling
- Central Air, Window Unit(s), Zoned
Appliances
- Included: Electric Cooktop, Oven, Microwave, Refrigerator, Freezer, Dishwasher, Disposal, Washer, Dryer, Electric Water Heater, Water Heater
- Laundry: Main Level, Mud Room
Features
- Entrance Foyer, Wired for Sound
- Windows: Storm Window(s), Thermopane Windows
- Basement: None
- Attic: Walk-up
- Number of fireplaces: 3
Interior area
- Total structure area: 5,450
- Total interior livable area: 5,450 sqft
- Finished area above ground: 5,450
- Finished area below ground: 0
Property
Parking
- Total spaces: 6
- Parking features: Attached, Paved, Off Street, Driveway, Garage Door Opener, Private, Asphalt
- Attached garage spaces: 2
- Has uncovered spaces: Yes
Features
- Patio & porch: Terrace
- Exterior features: Outdoor Grill, Rain Gutters, Garden, Stone Wall, Underground Sprinkler
- Has private pool: Yes
- Pool features: Gunite, Heated, In Ground
Lot
- Size: 6 Acres
- Features: Secluded, Additional Land Avail., Wooded, Rocky, Sloped, Landscaped
Details
- Additional structures: Shed(s), Pool House
- Parcel number: 997730
- Zoning: R-2
- Other equipment: Generator
Construction
Type & style
- Home type: SingleFamily
- Architectural style: Cape Cod,Contemporary
- Property subtype: Single Family Residence
Materials
- Clapboard, Vertical Siding
- Foundation: Slab
- Roof: Asphalt
Condition
- New construction: No
- Year built: 1970
Utilities & green energy
- Sewer: Septic Tank, Cesspool
- Water: Well
- Utilities for property: Cable Available
Green energy
- Energy efficient items: Windows
- Energy generation: Solar
Community & neighborhood
Community
- Community features: Golf, Health Club, Lake, Medical Facilities, Park, Private School(s), Shopping/Mall
Location
- Region: Killingworth
Price history
| Date | Event | Price |
|---|---|---|
| 5/30/2025 | Sold | $1,195,000$219/sqft |
Source: | ||
| 4/15/2025 | Pending sale | $1,195,000$219/sqft |
Source: | ||
| 4/9/2025 | Listed for sale | $1,195,000$219/sqft |
Source: | ||
| 3/18/2025 | Listing removed | $1,195,000$219/sqft |
Source: | ||
| 3/9/2025 | Listed for sale | $1,195,000-12.7%$219/sqft |
Source: | ||
Public tax history
| Year | Property taxes | Tax assessment |
|---|---|---|
| 2025 | $12,576 +8.3% | $479,640 |
| 2024 | $11,617 +3.2% | $479,640 |
| 2023 | $11,257 +1.1% | $479,640 |
Find assessor info on the county website
Neighborhood: 06419
Nearby schools
GreatSchools rating
- 8/10Killingworth Elementary SchoolGrades: PK-3Distance: 2.8 mi
- 6/10Haddam-Killingworth Middle SchoolGrades: 6-8Distance: 3.6 mi
- 9/10Haddam-Killingworth High SchoolGrades: 9-12Distance: 9 mi
Schools provided by the listing agent
- High: Haddam-Killingworth
Source: Smart MLS. This data may not be complete. We recommend contacting the local school district to confirm school assignments for this home.
Get pre-qualified for a loan
At Zillow Home Loans, we can pre-qualify you in as little as 5 minutes with no impact to your credit score.An equal housing lender. NMLS #10287.
Sell for more on Zillow
Get a Zillow Showcase℠ listing at no additional cost and you could sell for .
$1,255,900
2% more+$25,118
With Zillow Showcase(estimated)$1,281,018

